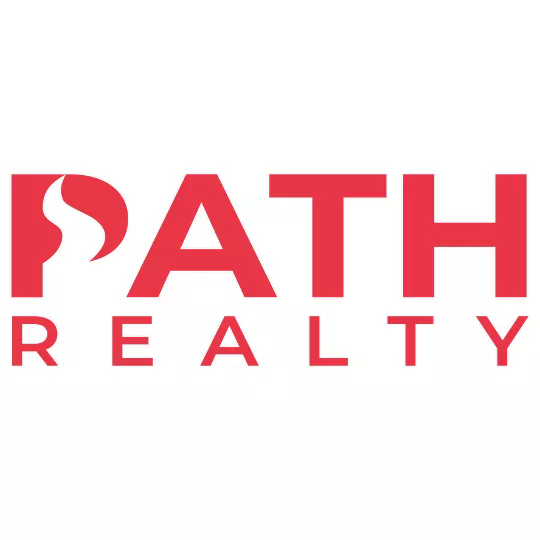Bought with Sharon Sawka • RE/MAX at Home
For more information regarding the value of a property, please contact us for a free consultation.
Key Details
Sold Price $335,000
Property Type Single Family Home
Sub Type Detached
Listing Status Sold
Purchase Type For Sale
Square Footage 1,566 sqft
Price per Sqft $213
Subdivision None Available
MLS Listing ID 1000264531
Sold Date 02/27/18
Style Ranch/Rambler
Bedrooms 3
Full Baths 3
HOA Y/N N
Abv Grd Liv Area 1,566
Year Built 1956
Annual Tax Amount $8,840
Tax Year 2017
Lot Size 0.355 Acres
Acres 0.36
Lot Dimensions 90X172
Property Sub-Type Detached
Source TREND
Property Description
New heater and AC being installed. This three bedroom, three bath ranch home has lots to offer! The living room features a brick fireplace, picture window and crown molding extending into the dining room. Dining room seats up to eight guests comfortably, and has a sliding glass door letting in lots of light and leading to a patio and spacious backyard. Kitchen is updated with solid maple cabinets, tile floors and newer appliances. Kitchen and adjoining sunroom both feature vaulted ceilings and skylights, as well as over-sized, crank-out windows. Sunroom leads to a full bath and exits to the garage and backyard. In the sleeping quarters, you will find a large main bath as well as three bedrooms. The master bedroom includes crown molding, his and her closets, and an adjoining updated bath. This home features hardwood floors and tile throughout the ground floor, updated tilt-in double-hung windows for easy cleaning, laundry on the ground floor, central air conditioning and additional whole house fan, two car garage, security system and a finished basement with music studio and office. A full staircase leads to an enormous floored attic, with all the storage space you'll ever need. A perfect location convenient to all major metropolitan routes, close proximity to shopping, schools and the Hamilton Train Station. This is the well maintained family home you've been searching for. In the heart of the Square
Location
State NJ
County Mercer
Area Hamilton Twp (21103)
Zoning RES
Rooms
Other Rooms Living Room, Dining Room, Primary Bedroom, Bedroom 2, Kitchen, Family Room, Bedroom 1, Other, Media Room, Attic
Basement Full, Fully Finished
Interior
Interior Features Primary Bath(s), Skylight(s), Stall Shower, Kitchen - Eat-In
Hot Water Natural Gas
Heating Forced Air
Cooling Central A/C
Flooring Wood
Fireplaces Number 1
Fireplaces Type Brick
Equipment Cooktop, Oven - Wall, Dishwasher
Fireplace Y
Appliance Cooktop, Oven - Wall, Dishwasher
Heat Source Natural Gas
Laundry Main Floor
Exterior
Exterior Feature Patio(s), Porch(es)
Garage Spaces 4.0
Water Access N
Roof Type Shingle
Accessibility None
Porch Patio(s), Porch(es)
Attached Garage 2
Total Parking Spaces 4
Garage Y
Building
Lot Description Level
Story 1
Foundation Brick/Mortar
Sewer Public Sewer
Water Public
Architectural Style Ranch/Rambler
Level or Stories 1
Additional Building Above Grade
New Construction N
Schools
Elementary Schools Sayen
Middle Schools Emily C Reynolds
School District Hamilton Township
Others
Senior Community No
Tax ID 03-01844-00018
Ownership Fee Simple
Acceptable Financing Conventional, FHA 203(b)
Listing Terms Conventional, FHA 203(b)
Financing Conventional,FHA 203(b)
Read Less Info
Want to know what your home might be worth? Contact us for a FREE valuation!

Our team is ready to help you sell your home for the highest possible price ASAP




