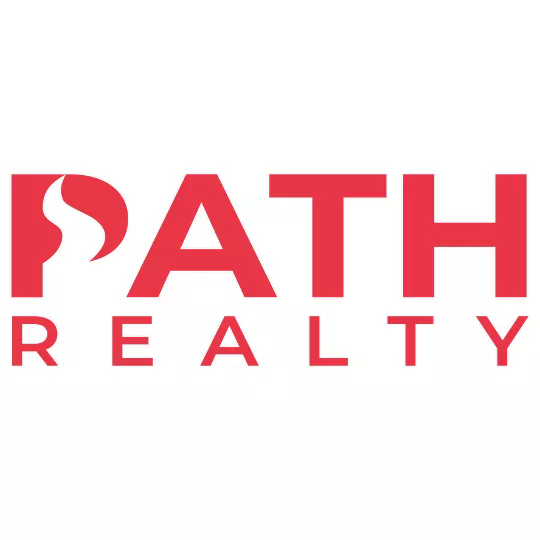Bought with James L Dunn • Crest Real Estate, Ltd.
For more information regarding the value of a property, please contact us for a free consultation.
Key Details
Sold Price $298,000
Property Type Single Family Home
Sub Type Detached
Listing Status Sold
Purchase Type For Sale
Square Footage 1,614 sqft
Price per Sqft $184
Subdivision Lansdale
MLS Listing ID 1001655249
Sold Date 01/26/18
Style Colonial
Bedrooms 3
Full Baths 1
HOA Y/N N
Abv Grd Liv Area 1,614
Originating Board TREND
Year Built 1938
Annual Tax Amount $3,913
Tax Year 2017
Lot Size 0.652 Acres
Acres 0.65
Lot Dimensions 98
Property Sub-Type Detached
Property Description
Adorable Stone Single Family Home with an astounding, oversized 2 car garage on a beautiful large private lot lined with stunning tall pines. You will be charmed from the moment you step to the front door. The cozy living room is very spacious and filled with character. It features a brick fireplace and stunning wood flooring. The wood floors lead the way to the cozy dining room. The galley kitchen features a beautiful original cabinet with glass doors above the sink which has views out to the back yard. The original attached garage adjoins the kitchen and has been converted to a room that would be a perfect space for entertaining that leads to the outdoors. Or with a little work could be a perfect family room or office/hobby room (not included in the sq ft) The character filled second floor features a spacious master bedroom with an oversized closet. The second floor is completed by two more spacious rooms that all feature gorgeous wood flooring. There bedrooms all feature great closet space and storage. The 2 story oversized garage it's own electric panel and water. It features tall bays and a high ceiling, perfect for the car enthusiast who wants a space. The garage is very deep and has plenty of room for equipment and floored storage space above. This garage will be the best you will find in a home for $300k. The .65 acre lot is very private and has spacious open flat lawns and a large driveway with plenty of parking. This home has been lovingly cared for and is filled with character and charm. Great schools, convenient to everything! You will fall in love with this home, come see it today!
Location
State PA
County Montgomery
Area Montgomery Twp (10646)
Zoning R2
Rooms
Other Rooms Living Room, Dining Room, Primary Bedroom, Bedroom 2, Kitchen, Bedroom 1, Other, Attic
Basement Partial, Unfinished
Interior
Hot Water Electric
Heating Oil, Radiator
Cooling Wall Unit
Flooring Wood, Tile/Brick
Fireplaces Number 1
Fireplaces Type Brick
Fireplace Y
Heat Source Oil
Laundry Basement
Exterior
Exterior Feature Patio(s)
Garage Spaces 5.0
Water Access N
Accessibility None
Porch Patio(s)
Total Parking Spaces 5
Garage Y
Building
Story 2
Sewer Public Sewer
Water Public
Architectural Style Colonial
Level or Stories 2
Additional Building Above Grade
New Construction N
Schools
School District North Penn
Others
Senior Community No
Tax ID 46-00-01234-007
Ownership Fee Simple
Read Less Info
Want to know what your home might be worth? Contact us for a FREE valuation!

Our team is ready to help you sell your home for the highest possible price ASAP




