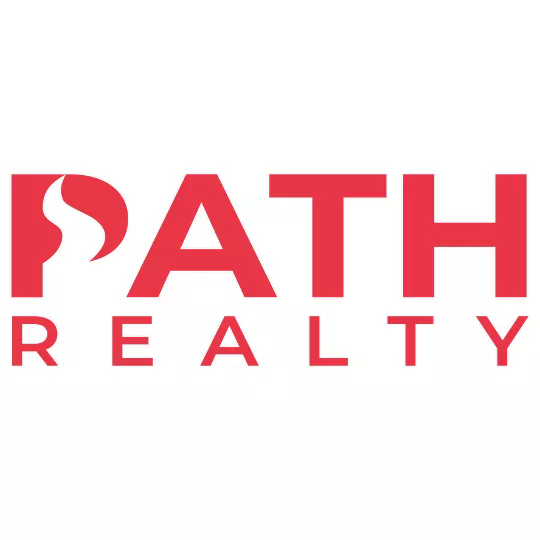Bought with Crista De Grazio • BHHS Fox & Roach-Collegeville
For more information regarding the value of a property, please contact us for a free consultation.
Key Details
Sold Price $328,500
Property Type Single Family Home
Sub Type Detached
Listing Status Sold
Purchase Type For Sale
Square Footage 2,285 sqft
Price per Sqft $143
Subdivision Lansdale
MLS Listing ID 1003478397
Sold Date 11/14/16
Style Colonial
Bedrooms 5
Full Baths 2
Half Baths 1
HOA Y/N N
Abv Grd Liv Area 2,285
Year Built 1968
Annual Tax Amount $4,578
Tax Year 2016
Lot Size 6,900 Sqft
Acres 0.16
Lot Dimensions 60
Property Sub-Type Detached
Source TREND
Property Description
Welcome to this gorgeous 5 bedroom, 2 1/2 half bath Colonial home situated in a quite neighborhood of Lansdale Boro. This home is meticulously cared for with newer carpets throughout, fresh paint, new A/C system & ductwork, & new flooring in basement. Upon entering this loving home you are greeted by a tiled foyer and a large living room with bay window welcoming in the natural sunlight. The center hall leads you to the spacious eat-in kitchen with oak kitchen cabinets, quartz countertops, tile flooring, GE appliances, & closet pantry. Just off the kitchen you will find a lovely powder room and access to the 1-car garage & full finished basement which includes laundry. Also located on the main floor is a formal dining room and generous family room with sliding glass doors leading to the beautiful bi-level deck and spacious fenced in backyard, great for outdoor entertaining. The 2nd floor offers a large master suite with full bath and walk-in closet. Four additional large bedrooms, full hall bath, & linen closet complete the upstairs floor plan. This home is move-in ready and conveniently located to major routes 63, 463, 309, PA-476 and the Lansdale train station for the commuter. Also close proximity to great schools, shopping, dining, & entertainment. This home is a must see! Schedule your showing today!
Location
State PA
County Montgomery
Area Lansdale Boro (10611)
Zoning RB
Rooms
Other Rooms Living Room, Dining Room, Primary Bedroom, Bedroom 2, Bedroom 3, Kitchen, Family Room, Bedroom 1, Other, Attic
Basement Full, Fully Finished
Interior
Interior Features Primary Bath(s), Butlers Pantry, Skylight(s), Kitchen - Eat-In
Hot Water Electric
Heating Gas, Baseboard
Cooling Central A/C
Flooring Fully Carpeted, Tile/Brick
Equipment Oven - Self Cleaning, Dishwasher, Disposal
Fireplace N
Window Features Bay/Bow
Appliance Oven - Self Cleaning, Dishwasher, Disposal
Heat Source Natural Gas
Laundry Basement
Exterior
Exterior Feature Deck(s)
Garage Spaces 4.0
Utilities Available Cable TV
Water Access N
Roof Type Shingle
Accessibility None
Porch Deck(s)
Attached Garage 1
Total Parking Spaces 4
Garage Y
Building
Lot Description Level, Front Yard, Rear Yard, SideYard(s)
Story 2
Foundation Concrete Perimeter
Sewer Public Sewer
Water Public
Architectural Style Colonial
Level or Stories 2
Additional Building Above Grade
New Construction N
Schools
Elementary Schools Gwyn-Nor
Middle Schools Pennbrook
High Schools North Penn Senior
School District North Penn
Others
Senior Community No
Tax ID 11-00-03288-004
Ownership Fee Simple
Acceptable Financing Conventional, VA, FHA 203(b)
Listing Terms Conventional, VA, FHA 203(b)
Financing Conventional,VA,FHA 203(b)
Read Less Info
Want to know what your home might be worth? Contact us for a FREE valuation!

Our team is ready to help you sell your home for the highest possible price ASAP




