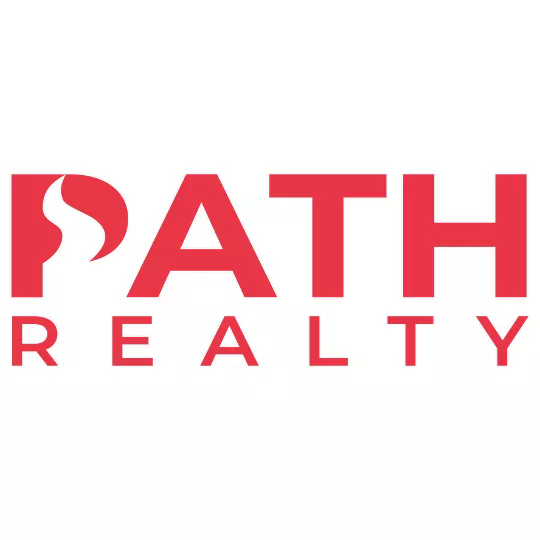Bought with Patricia A Hossain • Patterson-Schwartz - Greenville
For more information regarding the value of a property, please contact us for a free consultation.
Key Details
Sold Price $150,000
Property Type Townhouse
Sub Type Interior Row/Townhouse
Listing Status Sold
Purchase Type For Sale
Subdivision Park Lane
MLS Listing ID 1003951225
Sold Date 07/27/16
Style Colonial
Bedrooms 2
Full Baths 1
Half Baths 1
HOA Fees $25/ann
HOA Y/N Y
Originating Board TREND
Year Built 1990
Annual Tax Amount $1,508
Tax Year 2015
Lot Size 2,178 Sqft
Acres 0.05
Lot Dimensions 22X115
Property Sub-Type Interior Row/Townhouse
Property Description
The townhome has it all! Well maintained 2 bedroom/1.5 bath home in Park Lane has been updated to include all new windows (2014), roof (2009), and HVAC (2009)! Enter the main level with hardwood floors in the foyer, eat in kitchen and dining room. The kitchen has all newer appliances: range & microwave (2016) & dishwasher (2014). The sunny kitchen flows nicely into the dining space that opens to the sunken family room with sliding glass doors offering access to the deck and patio. The upper level hosts two spacious bedrooms with laminate hardwood floors and decent closet space. The hotel style bathroom features a tub/shower combo with marble surround and floors and vanity. There is also a private vanity with sink between the main bathroom and bedroom. The finished basement is the ultimate room for entertaining or relaxing. There is plenty of space for billiards and games in addition to a sitting area and wet bar. Enjoy the quiet backyard bordering county parkland with evening shade. Additional updates include new ceiling fans in bedrooms (2015), all new switches/receptacles in 2011 and doors (2009). Close to I-95, the City of Wilmington and all points north and south. Completely move-in ready for the next owner!
Location
State DE
County New Castle
Area Elsmere/Newport/Pike Creek (30903)
Zoning NCTH
Rooms
Other Rooms Living Room, Dining Room, Primary Bedroom, Kitchen, Bedroom 1, Other, Attic
Basement Full, Drainage System, Fully Finished
Interior
Interior Features Ceiling Fan(s), Kitchen - Eat-In
Hot Water Electric
Heating Heat Pump - Electric BackUp, Forced Air, Energy Star Heating System
Cooling Central A/C
Flooring Wood, Fully Carpeted, Tile/Brick
Equipment Disposal, Built-In Microwave
Fireplace N
Window Features Energy Efficient
Appliance Disposal, Built-In Microwave
Laundry Basement
Exterior
Exterior Feature Deck(s)
Garage Spaces 2.0
Utilities Available Cable TV
Water Access N
Roof Type Pitched,Shingle
Accessibility None
Porch Deck(s)
Total Parking Spaces 2
Garage N
Building
Story 2
Sewer Public Sewer
Water Public
Architectural Style Colonial
Level or Stories 2
New Construction N
Schools
Elementary Schools Richey
Middle Schools Stanton
High Schools John Dickinson
School District Red Clay Consolidated
Others
HOA Fee Include Common Area Maintenance,Snow Removal
Senior Community No
Tax ID 07-047.20-447
Ownership Fee Simple
Acceptable Financing Conventional, VA, FHA 203(b)
Listing Terms Conventional, VA, FHA 203(b)
Financing Conventional,VA,FHA 203(b)
Read Less Info
Want to know what your home might be worth? Contact us for a FREE valuation!

Our team is ready to help you sell your home for the highest possible price ASAP




