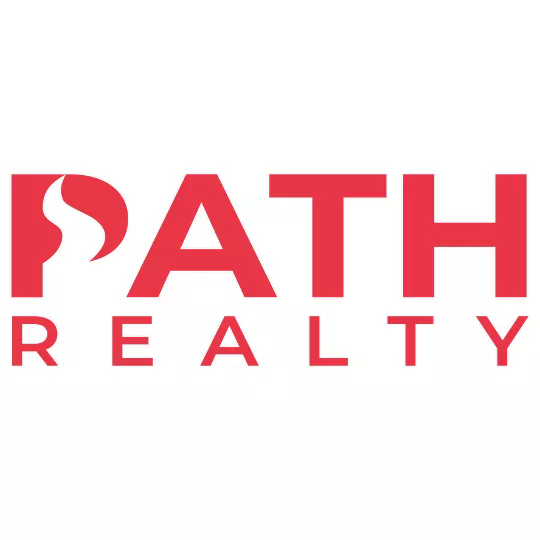Bought with Debbie A Landregan • BHHS Fox & Roach-Blue Bell
For more information regarding the value of a property, please contact us for a free consultation.
Key Details
Sold Price $164,900
Property Type Single Family Home
Sub Type Twin/Semi-Detached
Listing Status Sold
Purchase Type For Sale
Square Footage 1,688 sqft
Price per Sqft $97
Subdivision Lansdale
MLS Listing ID 1003479383
Sold Date 10/12/16
Style Traditional
Bedrooms 3
Full Baths 1
Half Baths 1
HOA Y/N N
Abv Grd Liv Area 1,688
Year Built 1960
Annual Tax Amount $3,003
Tax Year 2016
Lot Size 3,808 Sqft
Acres 0.09
Lot Dimensions 33
Property Sub-Type Twin/Semi-Detached
Source TREND
Property Description
Opportunity is knocking for a handy person who is looking forward to polishing this diamond in the rough. Hardwood floors beneath carpet, enormous family room at patio level, attached garage with opener, southwest facing yard - GREAT for gardening. Add to that a solid stone and brick and block home and you have the makings of a terrific value. Windows are older but vinyl tilt-in. Economical gas heat and hot water. Fenced yard. This is a wonderful chance to make it your own ! Please note that due to the low price, the owners will not be making any repairs. Inspections are welcome.
Location
State PA
County Montgomery
Area Lansdale Boro (10611)
Zoning RC
Rooms
Other Rooms Living Room, Dining Room, Primary Bedroom, Bedroom 2, Kitchen, Family Room, Bedroom 1, Other, Attic
Basement Full, Outside Entrance, Fully Finished
Interior
Interior Features Ceiling Fan(s)
Hot Water Natural Gas
Heating Gas, Baseboard
Cooling Wall Unit
Flooring Wood, Vinyl
Equipment Built-In Range, Oven - Wall, Disposal
Fireplace N
Window Features Replacement
Appliance Built-In Range, Oven - Wall, Disposal
Heat Source Natural Gas
Laundry Lower Floor
Exterior
Exterior Feature Patio(s)
Parking Features Inside Access, Garage Door Opener
Garage Spaces 2.0
Water Access N
Roof Type Flat,Shingle
Accessibility None
Porch Patio(s)
Attached Garage 1
Total Parking Spaces 2
Garage Y
Building
Lot Description Level, Rear Yard
Story 2
Foundation Brick/Mortar
Sewer Public Sewer
Water Public
Architectural Style Traditional
Level or Stories 2
Additional Building Above Grade
New Construction N
Schools
Elementary Schools Inglewood
Middle Schools Penndale
High Schools North Penn Senior
School District North Penn
Others
Senior Community No
Tax ID 11-00-06740-008
Ownership Fee Simple
Acceptable Financing Conventional
Listing Terms Conventional
Financing Conventional
Read Less Info
Want to know what your home might be worth? Contact us for a FREE valuation!

Our team is ready to help you sell your home for the highest possible price ASAP




