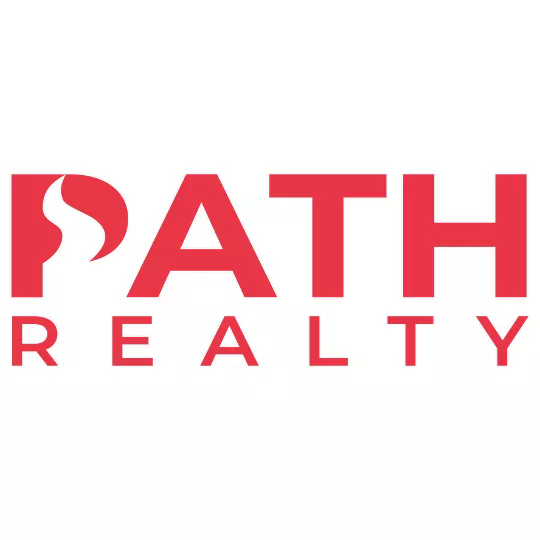Bought with Robert Oswald • Keller Williams Real Estate-Montgomeryville
For more information regarding the value of a property, please contact us for a free consultation.
Key Details
Sold Price $225,900
Property Type Single Family Home
Sub Type Detached
Listing Status Sold
Purchase Type For Sale
Square Footage 1,254 sqft
Price per Sqft $180
Subdivision Lansdale
MLS Listing ID 1004147263
Sold Date 12/29/17
Style Cape Cod,Contemporary
Bedrooms 2
Full Baths 2
HOA Y/N N
Abv Grd Liv Area 1,254
Originating Board TREND
Year Built 1983
Annual Tax Amount $3,255
Tax Year 2017
Lot Size 7,042 Sqft
Acres 0.16
Lot Dimensions 50
Property Sub-Type Detached
Property Description
Super Cute home in highly desired area. Convenient to major highways, shopping and schools. 2 Story LR w/Cathedral/Vaulted Ceiling, exposed beams & skylights. Oversized, eat-in kitchen with exit to back yard and deck. Large storage shed in back yard included. Kitchen features wood cabinets, and corian counter tops. Built-in range & dishwasher. Stainless sink, plus laundry area is in kitchen with newer washer/dryer included. Completing first floor is a BR with good sized closet, and a full bath with tub & shower. The large master is on 2nd floor with oversized closets, one is a walk-in. 2nd full bath is on upper level. New carpet in LR and first floor BR. Newer HVAC system, roof, skylights, chimney & hot water heater.
Location
State PA
County Montgomery
Area Upper Gwynedd Twp (10656)
Zoning R3
Rooms
Other Rooms Living Room, Primary Bedroom, Kitchen, Bedroom 1, Laundry, Attic
Interior
Interior Features Skylight(s), Ceiling Fan(s), Exposed Beams, Stall Shower, Kitchen - Eat-In
Hot Water Electric
Heating Gas, Forced Air
Cooling Central A/C
Flooring Fully Carpeted, Vinyl
Fireplace N
Heat Source Natural Gas
Laundry Main Floor
Exterior
Exterior Feature Deck(s)
Garage Spaces 3.0
Utilities Available Cable TV
Water Access N
Roof Type Shingle
Accessibility None
Porch Deck(s)
Total Parking Spaces 3
Garage N
Building
Lot Description Front Yard, Rear Yard
Story 1.5
Foundation Slab
Sewer Public Sewer
Water Public
Architectural Style Cape Cod, Contemporary
Level or Stories 1.5
Additional Building Above Grade
New Construction N
Schools
High Schools North Penn Senior
School District North Penn
Others
Senior Community No
Tax ID 56-00-03080-095
Ownership Fee Simple
Read Less Info
Want to know what your home might be worth? Contact us for a FREE valuation!

Our team is ready to help you sell your home for the highest possible price ASAP




