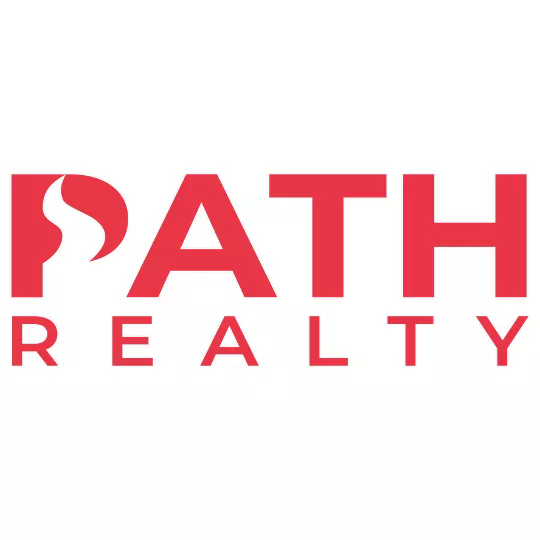Bought with Sandy L Wine • Keller Williams Real Estate-Conshohocken
For more information regarding the value of a property, please contact us for a free consultation.
Key Details
Sold Price $243,000
Property Type Townhouse
Sub Type Interior Row/Townhouse
Listing Status Sold
Purchase Type For Sale
Square Footage 1,853 sqft
Price per Sqft $131
Subdivision The Stanbridge
MLS Listing ID PAMC619008
Sold Date 09/18/19
Style Other
Bedrooms 3
Full Baths 1
HOA Y/N N
Abv Grd Liv Area 1,853
Originating Board BRIGHT
Year Built 1900
Annual Tax Amount $3,138
Tax Year 2020
Lot Size 2,738 Sqft
Acres 0.06
Lot Dimensions 20.00 x 0.00
Property Sub-Type Interior Row/Townhouse
Property Description
Welcome to 506 Green Street in Lansdale, located in the highly rated North Penn School District. This stunning, newly rehabbed property has all the upgrades an HGTV watcher loves! There are All New Replacement Windows throughout the home, New Electric Wiring and Control Panel, and New Plumbing! The Entire Home has a crisp look. The walls have been painted in a soft Gray, contrasting beautifully with the White Woodwork. The Newly remodeled kitchen has Upgraded Cabinets, Caledonia Granite counter tops, and All New high-end Samsung Stainless Steel Appliances. The main floor has LED Recessed lighting, and looks a mile long with new luxury, wood-textured, vinyl plank flooring. The Newly Carpeted Bonus Room has endless possibilities! The Second Floor has two nice-sized Bedrooms with new carpeting. The newly remodeled Full Bath has gorgeous Wainscoting, new Tub and Shower, and a little extra sizzle with today s hottest Victorian-style flooring. The Third Floor has another spacious Bedroom with fresh new carpet. Outside, this home has a roomy Blue Stone Patio just waiting to be personalized. There is also PLENTY of extra storage available in the huge, well-maintained shed out back. Make an appointment today before you miss out on this one!
Location
State PA
County Montgomery
Area Lansdale Boro (10611)
Zoning RC
Rooms
Basement Full
Interior
Hot Water Natural Gas
Heating Radiant
Cooling None
Flooring Hardwood, Carpet
Fireplace N
Heat Source Oil
Exterior
Water Access N
Roof Type Unknown
Accessibility None
Garage N
Building
Story 3+
Sewer Public Sewer
Water Public
Architectural Style Other
Level or Stories 3+
Additional Building Above Grade, Below Grade
New Construction N
Schools
Elementary Schools Am Kulp
Middle Schools Penndale
High Schools North Penn
School District North Penn
Others
Pets Allowed N
Senior Community No
Tax ID 11-00-07256-005
Ownership Fee Simple
SqFt Source Estimated
Acceptable Financing Cash, Conventional, FHA, VA
Listing Terms Cash, Conventional, FHA, VA
Financing Cash,Conventional,FHA,VA
Special Listing Condition Standard
Read Less Info
Want to know what your home might be worth? Contact us for a FREE valuation!

Our team is ready to help you sell your home for the highest possible price ASAP




