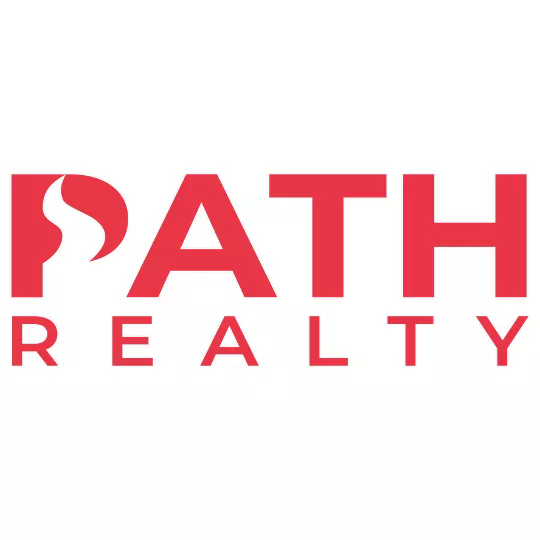Bought with Andre Millan I • Tesla Realty Group, LLC
For more information regarding the value of a property, please contact us for a free consultation.
Key Details
Sold Price $286,000
Property Type Single Family Home
Sub Type Twin/Semi-Detached
Listing Status Sold
Purchase Type For Sale
Square Footage 2,685 sqft
Price per Sqft $106
Subdivision Lansdale
MLS Listing ID PAMC612348
Sold Date 09/09/19
Style Victorian
Bedrooms 5
Full Baths 3
HOA Y/N N
Abv Grd Liv Area 2,685
Originating Board BRIGHT
Year Built 1906
Available Date 2019-06-08
Annual Tax Amount $4,662
Tax Year 2020
Lot Size 4,680 Sqft
Acres 0.11
Lot Dimensions 31.00 x 0.00
Property Sub-Type Twin/Semi-Detached
Property Description
Welcome to this beautiful and spacious Victorian Twin in the heart of Lansdale. Walking distance to restaurants, shopping and train station! An absolutely amazing house in an amazing location! This house has a lot of its original charm with some modern upgrades. Walk up to the wrap around porch through the original stained glass door and you are greeted with original wood work and original hardwood floors with the ribbon inlays. You ll enjoy entertaining guests in the open living room, large dining room and spacious kitchen. There is also a mud room with a full bathroom that leads out to a very nice size back yard. There are 2 stair cases that lead you to the second floor. Upstairs will find 2 full bathrooms and 3 spacious bedrooms. The owner is using the middle bedroom as an art studio and it is equipped with a full sink, countertops, and cabinets. Continue up to the third floor and you will find 2 more nice size bedrooms and a custom build walk-in closet. The basement is very clean and features high ceilings. The owner is currently using it as a workshop area. Some of the improvements include newer 30 year faux slate roof with a transferable warranty (installed 2/18), additional insulation, mostly all newer windows, upgraded electrical, and fresh paint throughout.
Location
State PA
County Montgomery
Area Lansdale Boro (10611)
Zoning RB
Rooms
Other Rooms Living Room, Dining Room, Primary Bedroom, Bedroom 2, Bedroom 3, Bedroom 4, Bedroom 5, Kitchen, Den, Bathroom 1, Bathroom 2, Bathroom 3
Basement Full, Outside Entrance, Poured Concrete, Shelving, Space For Rooms, Sump Pump, Unfinished, Workshop
Interior
Interior Features Attic, Attic/House Fan, Crown Moldings, Dining Area, Formal/Separate Dining Room, Stain/Lead Glass, Walk-in Closet(s), Window Treatments, Wood Floors
Hot Water Natural Gas
Heating Baseboard - Hot Water, Baseboard - Electric, Hot Water, Programmable Thermostat
Cooling Wall Unit
Flooring Hardwood, Ceramic Tile
Equipment Built-In Microwave, Built-In Range, Dryer - Gas, ENERGY STAR Dishwasher, Oven - Self Cleaning, Oven - Single, Oven/Range - Gas, Refrigerator, Washer
Furnishings No
Fireplace N
Window Features Bay/Bow,Replacement,Double Pane
Appliance Built-In Microwave, Built-In Range, Dryer - Gas, ENERGY STAR Dishwasher, Oven - Self Cleaning, Oven - Single, Oven/Range - Gas, Refrigerator, Washer
Heat Source Natural Gas
Exterior
Exterior Feature Deck(s), Porch(es), Wrap Around, Roof
Fence Fully, Wood
Utilities Available Cable TV, Fiber Optics Available
Water Access N
View Street
Roof Type Asphalt
Street Surface Paved
Accessibility None
Porch Deck(s), Porch(es), Wrap Around, Roof
Road Frontage Public
Garage N
Building
Lot Description Landscaping, Level, Rear Yard
Story 3+
Foundation Stone
Sewer Public Sewer
Water Public
Architectural Style Victorian
Level or Stories 3+
Additional Building Above Grade, Below Grade
Structure Type 9'+ Ceilings,High
New Construction N
Schools
High Schools North Penn Senior
School District North Penn
Others
Senior Community No
Tax ID 11-00-02712-004
Ownership Fee Simple
SqFt Source Assessor
Acceptable Financing FHA, Conventional, Cash, VA
Horse Property N
Listing Terms FHA, Conventional, Cash, VA
Financing FHA,Conventional,Cash,VA
Special Listing Condition Standard
Read Less Info
Want to know what your home might be worth? Contact us for a FREE valuation!

Our team is ready to help you sell your home for the highest possible price ASAP


