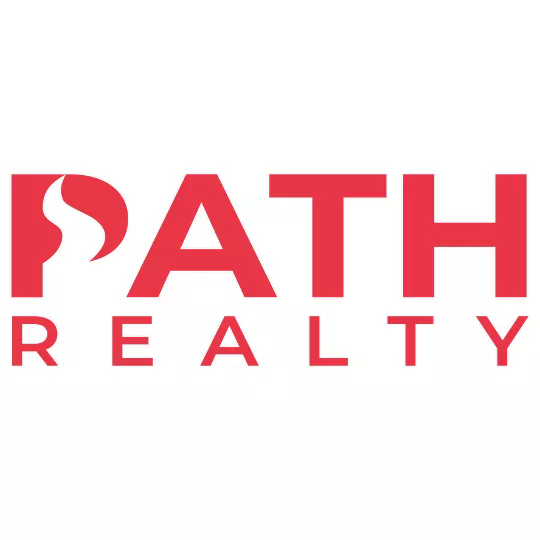Bought with Pietro Bianco • Keller Williams Real Estate-Conshohocken
For more information regarding the value of a property, please contact us for a free consultation.
Key Details
Sold Price $195,000
Property Type Townhouse
Sub Type Interior Row/Townhouse
Listing Status Sold
Purchase Type For Sale
Square Footage 1,156 sqft
Price per Sqft $168
Subdivision Lansdale
MLS Listing ID PAMC608040
Sold Date 07/29/19
Style Colonial
Bedrooms 3
Full Baths 1
HOA Y/N N
Abv Grd Liv Area 1,156
Originating Board BRIGHT
Year Built 1915
Annual Tax Amount $3,199
Tax Year 2020
Lot Size 2,321 Sqft
Acres 0.05
Lot Dimensions 16.00 x 0.00
Property Sub-Type Interior Row/Townhouse
Property Description
Modern upgrades and original details abound in this charming, East Ward townhouse in Lansdale. Enjoy both front and rear porches for relaxing in this vibrant, established neighborhood. The first floor features an open living room with "Good Morning Staircase" and dining room. Both with professionally refinished, original, Heart Pine floors. The kitchen features new, low maintenance, laminate tile floors, a brand new Stainless-Steel refrigerator, and a newer, Stainless-Steel, 5-burner Convection Oven. New carpet up the stairs and into the hallway leads to a sunny back bedroom or study. The full hall bath features laminate wood floors and a privacy window. The nicely sized middle bedroom features original wood floors, a wall-mount for a TV, and closet. The master bedroom runs the entire width of home, with a triple bump-out bay window, two closets, and original hardwood floors. The cellar has a workbench, laundry, and additional door. The backyard is tidy and open, with rare, single garage for off-street parking. A 5-minute walk can take you to local parks, dining, and the train station. This home is being offered with a 1-year home warranty, for care-free living as you make it your own.
Location
State PA
County Montgomery
Area Lansdale Boro (10611)
Zoning RB
Rooms
Other Rooms Dining Room, Primary Bedroom, Bedroom 2, Bedroom 3, Kitchen, Family Room, Other
Basement Full
Interior
Interior Features Ceiling Fan(s), Dining Area, Floor Plan - Traditional, Wood Floors
Heating Radiator
Cooling Ceiling Fan(s)
Flooring Hardwood, Ceramic Tile
Equipment Dryer - Electric, Oven/Range - Gas, Oven - Self Cleaning
Furnishings No
Fireplace N
Appliance Dryer - Electric, Oven/Range - Gas, Oven - Self Cleaning
Heat Source Natural Gas
Laundry Basement
Exterior
Parking Features Garage - Front Entry
Garage Spaces 1.0
Utilities Available Cable TV, Electric Available, Phone Available
Water Access N
Roof Type Rubber
Accessibility None
Total Parking Spaces 1
Garage Y
Building
Story 2
Sewer Public Sewer
Water Public
Architectural Style Colonial
Level or Stories 2
Additional Building Above Grade, Below Grade
Structure Type Dry Wall
New Construction N
Schools
High Schools North Penn
School District North Penn
Others
Pets Allowed Y
Senior Community No
Tax ID 11-00-06448-003
Ownership Fee Simple
SqFt Source Assessor
Acceptable Financing FHA, Conventional, Cash
Horse Property N
Listing Terms FHA, Conventional, Cash
Financing FHA,Conventional,Cash
Special Listing Condition Standard
Pets Allowed Cats OK, Dogs OK
Read Less Info
Want to know what your home might be worth? Contact us for a FREE valuation!

Our team is ready to help you sell your home for the highest possible price ASAP




