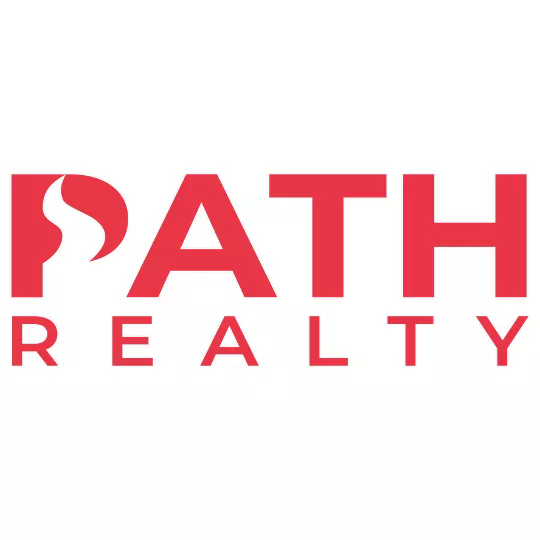Bought with Nellikkani Alagappan • RE/MAX Plus
For more information regarding the value of a property, please contact us for a free consultation.
Key Details
Sold Price $525,100
Property Type Single Family Home
Sub Type Detached
Listing Status Sold
Purchase Type For Sale
Square Footage 4,501 sqft
Price per Sqft $116
Subdivision Lansdale
MLS Listing ID PAMC609028
Sold Date 07/10/19
Style Colonial
Bedrooms 4
Full Baths 3
HOA Y/N N
Abv Grd Liv Area 3,501
Originating Board BRIGHT
Year Built 2008
Annual Tax Amount $7,456
Tax Year 2018
Lot Size 0.459 Acres
Acres 0.46
Lot Dimensions 60.00 x 0.00
Property Sub-Type Detached
Property Description
This home is a stunning colonial on a quiet street in Montgomeryville. An inviting 2-story foyer with turned oak staircase welcomes you into this home. Beautiful hardwood floors extend throughout the first floor (except in the kitchen and mudroom). The gourmet kitchen features cherry cabinetry, granite counters, ceramic tile floor, backsplash, under cabinet lighting, recessed and upgraded lighting atop the island and breakfast nook, and stainless steel appliances. A convenient mud-room is located just off of the kitchen. The 2-story family room has an elegant fireplace, large windows, recessed lighting, ceiling fan, sliding glass doors to the rear deck, and an adjacent study with French doors and crown molding. A dining room with trayed ceiling, chair rail with shadow boxing, a nicely appointed living room, and a full bathroom round out the main floor. Upstairs, the master bedroom boasts a sitting room, trayed ceiling, recessed lighting, three walk-in closet with one customized, and a master bath with soaking tub, ceramic tile shower, and double vanity: three other nicely sized bedrooms and a large hall bath complete the 2nd floor. The finished basement includes a buffet area with granite counter top, recessed lighting, chair rail, and crown molding all in all, over 4500 sqft of living space. The home also includes a 2-car garage, and rear yard enclosed with maintenance-free privacy fencing.The rear three toned picture framed deck is around 300 sqft, with a pergola. In addition, a recently built large curvy patio with seating, professionally maintained landscape, with a large storage shed and a large kids playground completes this impressive home. Since purchasing the home in 2015, the owner has made updates of over 100k. The update includes new carpet on the 2nd floor, maintenance free stucco paint on the front of the home, a grand entry door, recessed lightings, rear deck, French doors in study and basement entry, finished basement, crown molding throughout, large patio, new landscape with porch and paved entry. Ceiling fans in all bedrooms, 2 refrigerators, a freezer, a washer, and a dryer, and the TV above fire place are included in the sale of this home. All Window Treatments. The house is priced to sell! Won t last!NOTE: Showing starts Tuesday May 28th.
Location
State PA
County Montgomery
Area Montgomery Twp (10646)
Zoning R2
Rooms
Other Rooms Living Room, Dining Room, Primary Bedroom, Basement, Foyer, Breakfast Room, 2nd Stry Fam Rm, Great Room, Laundry, Office, Bathroom 1, Bathroom 2, Bathroom 3, Primary Bathroom, Full Bath
Basement Full, Fully Finished, Heated, Outside Entrance, Sump Pump, Walkout Stairs
Interior
Interior Features Breakfast Area, Bar, Ceiling Fan(s), Carpet, Chair Railings, Attic, Combination Dining/Living, Combination Kitchen/Dining, Combination Kitchen/Living, Crown Moldings, Curved Staircase, Dining Area, Family Room Off Kitchen, Floor Plan - Open, Formal/Separate Dining Room, Kitchen - Eat-In, Kitchen - Gourmet, Primary Bath(s), Pantry, Recessed Lighting, Upgraded Countertops, Wet/Dry Bar, Window Treatments, Wood Floors
Heating Forced Air
Cooling Central A/C
Flooring Carpet, Ceramic Tile, Hardwood
Fireplaces Number 1
Fireplaces Type Marble, Wood
Equipment Built-In Microwave, Built-In Range, Cooktop, Dishwasher, Disposal, Dryer - Electric, Dryer - Front Loading, Energy Efficient Appliances, ENERGY STAR Clothes Washer, ENERGY STAR Dishwasher, ENERGY STAR Freezer, ENERGY STAR Refrigerator, Extra Refrigerator/Freezer, Icemaker, Microwave, Refrigerator, Stainless Steel Appliances, Washer - Front Loading
Fireplace Y
Appliance Built-In Microwave, Built-In Range, Cooktop, Dishwasher, Disposal, Dryer - Electric, Dryer - Front Loading, Energy Efficient Appliances, ENERGY STAR Clothes Washer, ENERGY STAR Dishwasher, ENERGY STAR Freezer, ENERGY STAR Refrigerator, Extra Refrigerator/Freezer, Icemaker, Microwave, Refrigerator, Stainless Steel Appliances, Washer - Front Loading
Heat Source Propane - Owned
Laundry Main Floor
Exterior
Exterior Feature Deck(s), Patio(s), Porch(es)
Parking Features Garage Door Opener, Built In, Garage - Front Entry
Garage Spaces 10.0
Fence Privacy
Water Access N
Roof Type Shingle
Accessibility None
Porch Deck(s), Patio(s), Porch(es)
Attached Garage 2
Total Parking Spaces 10
Garage Y
Building
Story 3+
Foundation Crawl Space
Sewer Public Sewer
Water Public
Architectural Style Colonial
Level or Stories 3+
Additional Building Above Grade, Below Grade
Structure Type 9'+ Ceilings,2 Story Ceilings,Tray Ceilings
New Construction N
Schools
School District North Penn
Others
Pets Allowed Y
Senior Community No
Tax ID 46-00-03028-004
Ownership Fee Simple
SqFt Source Estimated
Acceptable Financing Conventional
Listing Terms Conventional
Financing Conventional
Special Listing Condition Standard
Pets Allowed Case by Case Basis
Read Less Info
Want to know what your home might be worth? Contact us for a FREE valuation!

Our team is ready to help you sell your home for the highest possible price ASAP




