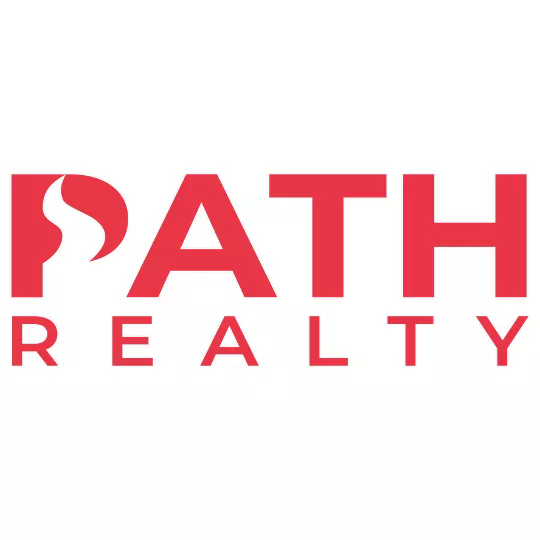Bought with Austin Anders • Independent Realty, Inc
For more information regarding the value of a property, please contact us for a free consultation.
Key Details
Sold Price $470,000
Property Type Single Family Home
Sub Type Detached
Listing Status Sold
Purchase Type For Sale
Square Footage 3,180 sqft
Price per Sqft $147
Subdivision Bowie
MLS Listing ID MDPG2004424
Sold Date 10/15/21
Style Split Foyer
Bedrooms 5
Full Baths 3
HOA Y/N N
Abv Grd Liv Area 2,172
Year Built 1979
Available Date 2021-09-08
Annual Tax Amount $4,765
Tax Year 2021
Lot Size 0.344 Acres
Acres 0.34
Property Sub-Type Detached
Source BRIGHT
Property Description
Please Submit Your Highest & Best Offer*** OFFER DEADLINE is Monday September 13, 2021 @ 5PM-----------This beautiful home sits on TWO LOTS, thats 0.35 acres!!! All wonderfully maintained and updated. Hardwood & Carpet can be found throughout this open floor plan. The living room and dining room are open concept. Your kitchen has been beautifully updated, including a new 2020 refrigerator, stove, microwave and dishwasher! There are 3 spacious bedrooms upstairs and 2 bedrooms downstairs, great for generational living. The Owners Suite is an impressive space with an updated bathroom! The basement is fully finished, ready for family time or entertaining! Your major systems and appliances are quite new and well maintained too; Hot Water Heater (2019), HVAC (2016), Washer (2018), Dryer (2018), Ducts Cleaned (2016), New Gutters (2018), Outside Windows Caulked (2018). Great, thoughtful updates for the next homeowner! The backyard is nothing to forget about either. You have an AMAZING Two TIER DECK to enjoy on your DOUBLE FULLY FENCED LOT. Youll be the envy of all your friends with a backyard like this! Ample space for hours of family fun, for 4 legged family members or personal relaxation. In your front yard you have a huge driveway and overall great curb appeal. This home is nothing short of INCREDIBLE and IMPRESSIVE inside and out!! THIS IS A MUST SEE HOME!!-----------Please Submit Your Highest & Best Offer*** OFFER DEADLINE is Monday September 13, 2021 @ 5PM
Location
State MD
County Prince Georges
Zoning RR
Rooms
Basement Full, Fully Finished, Heated, Improved, Interior Access, Outside Entrance, Rear Entrance, Walkout Level, Windows
Interior
Interior Features Carpet, Ceiling Fan(s), Combination Dining/Living, Dining Area, Floor Plan - Traditional, Tub Shower, Upgraded Countertops, Wood Floors
Hot Water Electric
Heating Heat Pump(s)
Cooling Central A/C
Flooring Carpet, Hardwood
Equipment Built-In Microwave, Dishwasher, Disposal, Dryer, ENERGY STAR Clothes Washer, ENERGY STAR Dishwasher, ENERGY STAR Refrigerator, ENERGY STAR Freezer, Exhaust Fan, Extra Refrigerator/Freezer, Icemaker, Microwave, Oven - Self Cleaning, Oven - Single, Oven/Range - Gas, Refrigerator, Stove, Water Heater, Washer, Water Heater - High-Efficiency
Appliance Built-In Microwave, Dishwasher, Disposal, Dryer, ENERGY STAR Clothes Washer, ENERGY STAR Dishwasher, ENERGY STAR Refrigerator, ENERGY STAR Freezer, Exhaust Fan, Extra Refrigerator/Freezer, Icemaker, Microwave, Oven - Self Cleaning, Oven - Single, Oven/Range - Gas, Refrigerator, Stove, Water Heater, Washer, Water Heater - High-Efficiency
Heat Source Electric
Laundry Basement, Dryer In Unit, Has Laundry, Lower Floor, Washer In Unit
Exterior
Exterior Feature Deck(s), Roof
Garage Spaces 6.0
Fence Fully
Utilities Available Cable TV Available
Water Access N
Roof Type Shingle
Accessibility None
Porch Deck(s), Roof
Total Parking Spaces 6
Garage N
Building
Lot Description Additional Lot(s), Front Yard, Landscaping, Private, Rear Yard, SideYard(s)
Story 2
Foundation Other
Sewer Public Sewer
Water Public
Architectural Style Split Foyer
Level or Stories 2
Additional Building Above Grade, Below Grade
Structure Type Dry Wall
New Construction N
Schools
Elementary Schools Rockledge
Middle Schools Samuel Ogle
High Schools Bowie
School District Prince George'S County Public Schools
Others
Senior Community No
Tax ID 17141622729
Ownership Fee Simple
SqFt Source Assessor
Security Features Smoke Detector
Acceptable Financing Conventional, FHA, VA
Listing Terms Conventional, FHA, VA
Financing Conventional,FHA,VA
Special Listing Condition Standard
Read Less Info
Want to know what your home might be worth? Contact us for a FREE valuation!

Our team is ready to help you sell your home for the highest possible price ASAP




