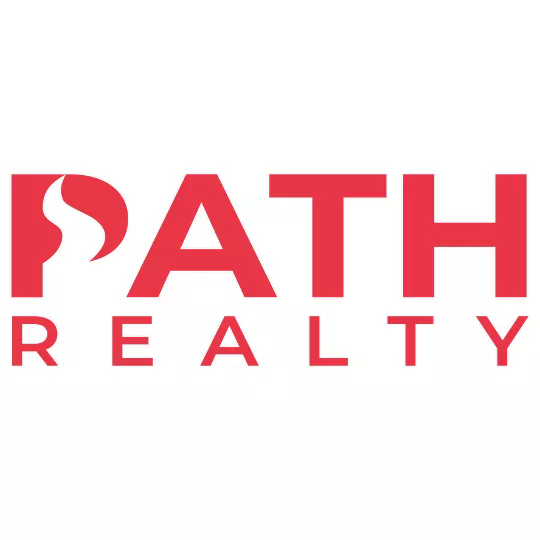Bought with Michael Arleth • RE/MAX Realty Services-Bensalem
For more information regarding the value of a property, please contact us for a free consultation.
Key Details
Sold Price $502,500
Property Type Single Family Home
Sub Type Detached
Listing Status Sold
Purchase Type For Sale
Square Footage 2,100 sqft
Price per Sqft $239
Subdivision Lansdale
MLS Listing ID PAMC682840
Sold Date 04/16/21
Style Colonial
Bedrooms 3
Full Baths 2
Half Baths 1
HOA Y/N N
Abv Grd Liv Area 2,100
Originating Board BRIGHT
Year Built 1975
Available Date 2021-02-20
Annual Tax Amount $4,990
Tax Year 2020
Lot Size 0.539 Acres
Acres 0.54
Lot Dimensions 117.00 x 0.00
Property Sub-Type Detached
Property Description
This stunning 3 bedroom 21/2 bath home has been completely remodeled and lovingly updated by its current owner with a modern Palm Springs, CA vibe as a tribute to his parents who had the house built in 1975. The curb appeal is instant with professional landscaping and hardscaping and modern outdoor lighting by Green Acres Nursery. Enter through the eye-catching orange front door and you will be in awe of the beautiful work the owner has done. He has thought of everything down to the smallest detail including the door stoppers! With its open floor concept and sleek lines, this home is an entertainers delight. The First level showcases gleaming white polished Pianetto porcelain 24" x 24" tile flooring with fully upgraded kitchen with "Bosch" stainless steel appliances including an induction cooktop, microwave drawer, convection oven and stainless steel farmhouse sink as well as beautiful white quartz kitchen counters with slight gray veining and backsplash. There is also a gorgeous kitchen island with Zephyr wine and beverage cooler and eye catching waterfall quartz edging. The Kitchen opens to both the formal dining area with elegant modern lighting as well as the large Living room which has a beautiful modern/metal electric fireplace by Dimplex with quartz stone surround and accent vertical windows on either side to allow additional light into this entertaining space! The living room leads into a light-filled sun room with modern Minka Aire ceiling fan and beautiful views of the private backyard. The second floor offers an enlarged master bedroom/bathroom with 10 foot vaulted ceiling with modern Minka Aire ceiling fan and spacious walk-in closet designed by The Closet Works. Pocket doors with frosted glass panels complete the look for the master bedroom. The master bath boasts a beautiful trough sink/vanity with quartz counter top and modern fixtures, lighted Duravit mirror and large beautiful walk-in shower with infinity drain, glass subway tile, modern tile art wall and Grohe rain shower and body wand. 2 additional updated bedrooms and a beautifully renovated hall bathroom complete the second level. All bathrooms have a one piece modern Duravit white comfort toilet. A new roof, new siding and a fabulous patio surrounded by a stainless steel cable modern railing, manicured grounds, modern exterior lighting complete the look of this amazing home. Additional highlights include: New energy efficient double pane "Simonton" windows throughout; interior solid wood doors with frosted glass panels throughout; eye catching Clopay "Avante" collection modern aluminum garage doors with frosted glass panels; upgraded Electrical and plumbing with New 40 circuit 200 amp electric service with additional 100 amp sub-panel in basement; (2) new 2-ton Trane heat pump/AC condensing units installed with (2) zones servicing the main floor and upper floor by a NEST thermostat; Energy efficient R-49 insulation installed in the master bedroom area and extra insulation blown into the remaining attic area; New back-up sump pump operated by water pressure (no battery) ensures a continued dry basement; (2) new 50 gallon hot water tanks allow for long hot showers and enjoying the spa like shower retreat in the master bathroom. The owner has many pictures and info to share on the reno. This is an amazing home built with only the finest materials and located in a great area - minutes to trains, shopping, great restaurants and so much more. You must see this home! P.S. Seller is willing to sell some of his furniture separately from the sale of the house.
Location
State PA
County Montgomery
Area Montgomery Twp (10646)
Zoning RESIDENTIAL
Rooms
Basement Full
Interior
Hot Water Electric
Heating Forced Air
Cooling Central A/C
Flooring Carpet, Tile/Brick
Fireplaces Number 1
Fireplaces Type Electric, Marble
Fireplace Y
Heat Source Electric
Laundry Main Floor
Exterior
Exterior Feature Patio(s)
Parking Features Garage Door Opener, Garage - Front Entry, Inside Access, Oversized
Garage Spaces 2.0
Water Access N
Roof Type Architectural Shingle
Accessibility None
Porch Patio(s)
Attached Garage 2
Total Parking Spaces 2
Garage Y
Building
Story 2
Sewer Public Sewer
Water Public
Architectural Style Colonial
Level or Stories 2
Additional Building Above Grade, Below Grade
New Construction N
Schools
School District North Penn
Others
Senior Community No
Tax ID 46-00-02450-006
Ownership Fee Simple
SqFt Source Assessor
Special Listing Condition Standard
Read Less Info
Want to know what your home might be worth? Contact us for a FREE valuation!

Our team is ready to help you sell your home for the highest possible price ASAP




