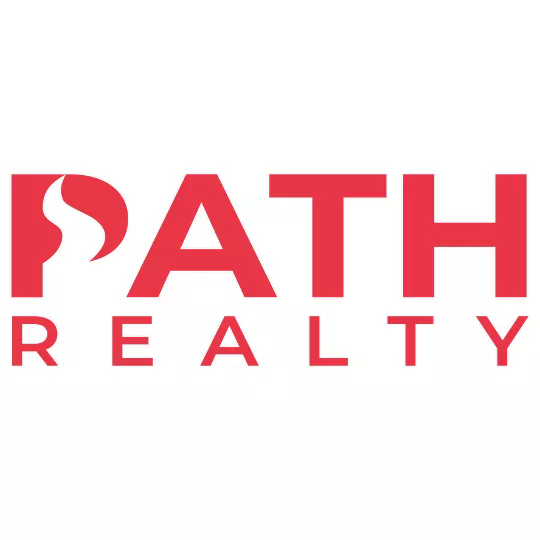Bought with Michael Coleman • Keller Williams Realty Devon-Wayne
For more information regarding the value of a property, please contact us for a free consultation.
Key Details
Sold Price $450,000
Property Type Single Family Home
Sub Type Detached
Listing Status Sold
Purchase Type For Sale
Square Footage 1,810 sqft
Price per Sqft $248
Subdivision King Of Prussia
MLS Listing ID PAMC694194
Sold Date 07/30/21
Style Colonial
Bedrooms 4
Full Baths 3
HOA Y/N N
Abv Grd Liv Area 1,810
Year Built 1972
Annual Tax Amount $4,594
Tax Year 2020
Lot Size 10,600 Sqft
Acres 0.24
Lot Dimensions 172.00 x 0.00
Property Sub-Type Detached
Source BRIGHT
Property Description
A beautiful four-bedroom, three full bath home featuring a stunning kitchen, a surprising amount of living space on a quiet cul-de-sac street is ready to go to new owners. This home features a brand-new kitchen renovation with granite counters, white cabinetry and stainless-steel appliances, perfect for the inner chef in you. The main floor has a spacious living room, den with a fireplace, laundry room with separate exit/entrance access and full bath. There is a large bedroom with walk-in closet that could be the primary or used as a family room or home office off the back of the house with access to the covered porch. The second floor features a large bedroom with en-suite newly renovated full bath plus 2 additional bedrooms with third full bath in the hallway. The unfinished basement presents endless possibilities for customizing additional use. This home is convenient to everything King of Prussia has to offer - the KOP Town Center, Mall, Valley Forge National Park, Schuylkill River Trail, Nor-View Farm and Sweetbriar Park. Close to all schools and just minutes away from 202, Turnpike, 76 and 422. All new carpeting and freshly painted. Your search can stop here!
Location
State PA
County Montgomery
Area Upper Merion Twp (10658)
Zoning RESIDENTIAL
Rooms
Other Rooms Living Room, Dining Room, Kitchen, Den, Laundry
Basement Full, Unfinished
Main Level Bedrooms 1
Interior
Interior Features Carpet, Dining Area, Floor Plan - Traditional, Kitchen - Gourmet
Hot Water Natural Gas
Heating Forced Air
Cooling Central A/C
Flooring Carpet, Ceramic Tile, Other
Fireplaces Number 1
Equipment Stainless Steel Appliances
Fireplace Y
Appliance Stainless Steel Appliances
Heat Source Natural Gas
Laundry Main Floor
Exterior
Garage Spaces 3.0
Utilities Available Electric Available, Water Available, Natural Gas Available
Water Access N
Accessibility 2+ Access Exits
Total Parking Spaces 3
Garage N
Building
Story 2
Sewer Public Sewer
Water Public
Architectural Style Colonial
Level or Stories 2
Additional Building Above Grade, Below Grade
New Construction N
Schools
Elementary Schools Caley
Middle Schools Upper Merion
High Schools Upper Merion
School District Upper Merion Area
Others
Senior Community No
Tax ID 58-00-14539-001
Ownership Fee Simple
SqFt Source Assessor
Special Listing Condition Standard
Read Less Info
Want to know what your home might be worth? Contact us for a FREE valuation!

Our team is ready to help you sell your home for the highest possible price ASAP




