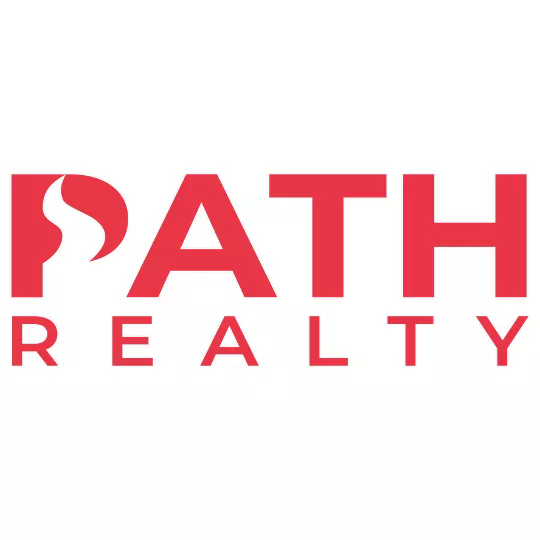Bought with Brian S. Wachtel • Pearson Smith Realty, LLC
For more information regarding the value of a property, please contact us for a free consultation.
Key Details
Sold Price $277,000
Property Type Single Family Home
Sub Type Detached
Listing Status Sold
Purchase Type For Sale
Square Footage 2,150 sqft
Price per Sqft $128
Subdivision Chapline'S Choice
MLS Listing ID WVJF141378
Sold Date 03/19/21
Style Split Foyer
Bedrooms 3
Full Baths 2
HOA Fees $20/ann
HOA Y/N Y
Abv Grd Liv Area 1,100
Year Built 1973
Annual Tax Amount $1,646
Tax Year 2020
Lot Size 0.800 Acres
Acres 0.8
Property Sub-Type Detached
Source BRIGHT
Property Description
Welcome home to this quiet oasis just minutes from downtown Shepherdstown. This well maintained three-bedroom, two-bathroom, brick-front home offers great living and storage space inside and out. The main level features an open living room with large windows that usher in the natural light. The adjoining dining room has a sliding glass door that opens onto the large, rear deck extending your living and entertaining options. The updated kitchen features plenty of cabinetry and counter space. On this level you will also find three good-sized bedrooms accented by hardwood floors. The updated main bath features tile flooring and tub surround. The lower level offers even more living and storage space. The large family room features a wood stove insert, built-in cabinetry, and windows with shutters. The large recreation room allows for many options - game room, home theatre, crafting space or home office and offers a walk out to the back yard. Here you will also find a full bath featuring a tiled floor and tub surround. The large laundry room with sink and cabinetry rounds out this level nicely. All this located on a large, private lot with mature trees plus a 23 x 23, two-car garage and newer roof. Make it yours today.
Location
State WV
County Jefferson
Zoning 101
Rooms
Other Rooms Living Room, Dining Room, Primary Bedroom, Bedroom 2, Bedroom 3, Kitchen, Family Room, Laundry, Recreation Room, Bathroom 1, Bathroom 2
Basement Full, Fully Finished, Rear Entrance, Windows
Main Level Bedrooms 3
Interior
Interior Features Wood Floors, Wood Stove, Window Treatments, Ceiling Fan(s)
Hot Water Electric
Heating Baseboard - Electric
Cooling Central A/C
Flooring Hardwood, Ceramic Tile, Carpet
Fireplaces Number 1
Fireplaces Type Wood, Insert
Equipment Refrigerator, Stove, Dishwasher, Disposal, Washer, Dryer
Furnishings No
Fireplace Y
Appliance Refrigerator, Stove, Dishwasher, Disposal, Washer, Dryer
Heat Source Electric
Laundry Basement
Exterior
Parking Features Oversized, Garage - Side Entry, Garage Door Opener
Garage Spaces 7.0
Water Access N
Roof Type Architectural Shingle
Street Surface Paved
Accessibility None
Road Frontage Road Maintenance Agreement
Attached Garage 2
Total Parking Spaces 7
Garage Y
Building
Lot Description Corner, Front Yard, Rear Yard, Level, Trees/Wooded
Story 2
Above Ground Finished SqFt 1100
Sewer Septic = # of BR
Water Public
Architectural Style Split Foyer
Level or Stories 2
Additional Building Above Grade, Below Grade
Structure Type Dry Wall
New Construction N
Schools
School District Jefferson County Schools
Others
Senior Community No
Tax ID 098A005900000000
Ownership Fee Simple
SqFt Source 2150
Acceptable Financing USDA, FHA, VA, Conventional, Cash
Horse Property N
Listing Terms USDA, FHA, VA, Conventional, Cash
Financing USDA,FHA,VA,Conventional,Cash
Special Listing Condition Standard
Read Less Info
Want to know what your home might be worth? Contact us for a FREE valuation!

Our team is ready to help you sell your home for the highest possible price ASAP

GET MORE INFORMATION




