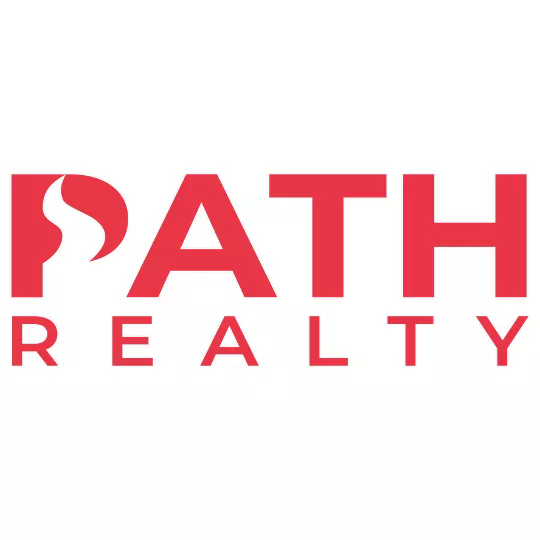Bought with Jennifer S Gallagher • BHHS Fox & Roach-Blue Bell
For more information regarding the value of a property, please contact us for a free consultation.
Key Details
Sold Price $366,399
Property Type Single Family Home
Sub Type Detached
Listing Status Sold
Purchase Type For Sale
Square Footage 1,674 sqft
Price per Sqft $218
Subdivision Lansdale
MLS Listing ID PAMC683602
Sold Date 03/31/21
Style Ranch/Rambler
Bedrooms 3
Full Baths 1
Half Baths 1
HOA Y/N N
Abv Grd Liv Area 1,674
Originating Board BRIGHT
Year Built 1954
Annual Tax Amount $4,885
Tax Year 2020
Lot Size 0.517 Acres
Acres 0.52
Lot Dimensions 100.00 x 0.00
Property Sub-Type Detached
Property Description
Offers to be reviewed begin of Monday March 1 at 12pm -Charming ranch on a half acre lot in Lansdale, conveniently located off 309 on a quiet street with detached garage. There are oak floors throughout most of this spacious home. It features a large carpeted family room from a side entry with a powder room,several octagonal windows and two baywindows towelcome in sunshine at all times of the day. Continue in through the dining room with oak floor and chandelier and a built in wall air conditioner. The living room sits off this with a stone wood burning fireplace, large windows and the formal front door entry to the home. Off the dining room is also the large kitchen with retro cabinetry and a vintage Sears stove that was converted to electric. There is a good amount of cabinet space and could potentially be eaten in. Off the rear of the house is a screened in back porch that could be finished off for more living space. Off the living room is a hall that features a linen and coat closet and takes you to the three large bedrooms and full bath. All three of these bedrooms are large, have good sized closets and let natural light pour in. The nicely sized bathroom is retro as well with a deeper tub and is in great shape with a newer pedestal sink and medicine cabinet. The basement is off the kitchen and is spacious, has a sump pump, the boiler, laundry area and the owner built in roll out storage to truly maximize storage over the crawlspace. The detached garage is a generous 1 car garage and has pull down stairs featuring more storage.
Location
State PA
County Montgomery
Area Montgomery Twp (10646)
Zoning RESIDENTIAL
Rooms
Basement Partial
Main Level Bedrooms 3
Interior
Interior Features Tub Shower, Wood Floors
Hot Water Oil
Heating Radiator
Cooling None
Flooring Hardwood, Laminated, Tile/Brick
Fireplaces Number 1
Fireplaces Type Wood
Equipment Dishwasher, Oven/Range - Electric, Six Burner Stove, Refrigerator, Washer, Water Heater, Dryer
Furnishings No
Fireplace Y
Appliance Dishwasher, Oven/Range - Electric, Six Burner Stove, Refrigerator, Washer, Water Heater, Dryer
Heat Source Oil
Laundry Basement
Exterior
Exterior Feature Screened, Porch(es)
Parking Features Additional Storage Area
Garage Spaces 4.0
Water Access N
Accessibility None
Porch Screened, Porch(es)
Total Parking Spaces 4
Garage Y
Building
Story 1
Sewer Public Sewer
Water Public
Architectural Style Ranch/Rambler
Level or Stories 1
Additional Building Above Grade, Below Grade
New Construction N
Schools
School District North Penn
Others
Senior Community No
Tax ID 46-00-04042-007
Ownership Fee Simple
SqFt Source Assessor
Acceptable Financing Conventional, FHA, VA, Cash
Horse Property N
Listing Terms Conventional, FHA, VA, Cash
Financing Conventional,FHA,VA,Cash
Special Listing Condition Standard
Read Less Info
Want to know what your home might be worth? Contact us for a FREE valuation!

Our team is ready to help you sell your home for the highest possible price ASAP




