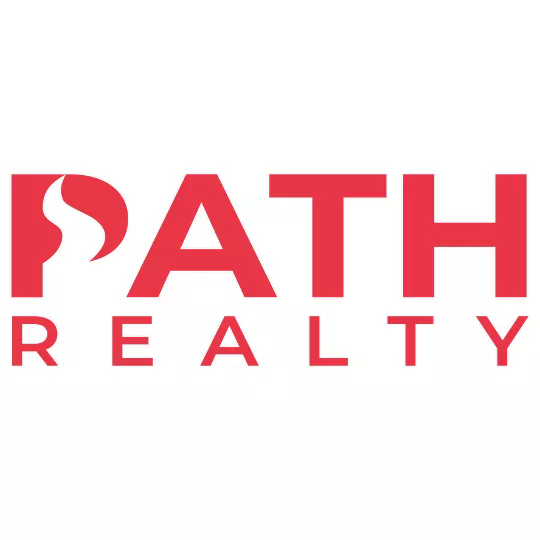Bought with Gary A Mercer Sr. • KW Greater West Chester
For more information regarding the value of a property, please contact us for a free consultation.
Key Details
Sold Price $1,375,000
Property Type Single Family Home
Sub Type Detached
Listing Status Sold
Purchase Type For Sale
Square Footage 10,254 sqft
Price per Sqft $134
Subdivision Lansdale
MLS Listing ID PAMC678266
Sold Date 03/19/21
Style Ranch/Rambler
Bedrooms 6
Full Baths 5
Half Baths 1
HOA Y/N N
Abv Grd Liv Area 7,304
Originating Board BRIGHT
Year Built 2005
Annual Tax Amount $18,123
Tax Year 2021
Lot Size 1.860 Acres
Acres 1.86
Lot Dimensions 102.00 x 0.00
Property Sub-Type Detached
Property Description
This custom-built breath-taking home awaits to be yours! 1956 hunt valley is a one-of-a-kind home filled with amazing features and remarkable amenities, that is located in a cul-de-sac on 1.86 acres with an exceptional view and view and seclusion. Near 476 for easy commutes into the city. This luxurious 5-bedroom 4.1-bathroom comes with a 4-car garage with heated floors. Plus, extra parking in the driveway. This home features Pella windows throughout with pleated blinds for style and privacy. Beautiful 10-13ft ceilings in almost every room with custom flooring and walls which adds to the character of the home. The study/office is stunning with a custom desk & built-in bookshelf, a half bath, & double crown molding. The dining room features a gorgeous Swarovski chandelier. In the kitchen, you will be satisfied to see that it proposes an open concept over-looking the living room. Beautiful 42-inch white cabinets with 18-inch glass display cabinets on top, ample storage (including a pantry), an island that provides more storage & granite countertop area for food prep, and heated ceramic floors. You have access to the garage and laundry room off the kitchen as well. The living room features a double-sided fireplace and triple bay radius windows over-looking the pool and the yard. The primary bedroom is extremely spacious with a walk-in closet and double-sided fireplace, perfect for relaxing. This bathroom consists of an upgraded bath with a jacuzzi tub, double vanities, and arched transom top bay windows. The extra 3 bedrooms are on the other side of the home. The rooms are generously sized with large closets. There are a jack and jill bathroom that has been fashionably designed with a jacuzzi tub. This home offers an elevator that brings you to the basement where you are met with a custom-built bar, theater room with dimmer lights, elevated recliners (6), 3D TV, and surround sound (all equipment available). Picture-perfect for all your entertaining needs. The basement also includes a recreational area, full bathroom, two additional rooms that could be used as a bedroom, office, or an exercise room the options are endless. When entering the outside of the house the view is remarkable especially when the seasons change. The in-ground 20X40 ft heated pool with an 8-person jacuzzi and outdoor kitchen/grilling area is a real attention grabber. If you thought this house could not get any better think again! This home comes with an in-law suite which is now being rented on a month-to-month lease. The in-law suite includes 2 bedrooms, 1 bathroom, a full kitchen, and a washer/dryer. This home is truly one of a kind and you will not find another one like it! Extraordinary inside and out.
Location
State PA
County Montgomery
Area Worcester Twp (10667)
Zoning LPD
Rooms
Other Rooms Living Room, Dining Room, Primary Bedroom, Sitting Room, Bedroom 2, Bedroom 3, Bedroom 5, Kitchen, Family Room, Basement, Breakfast Room, Exercise Room, In-Law/auPair/Suite, Laundry, Office, Recreation Room, Utility Room, Media Room, Bedroom 6, Primary Bathroom, Full Bath, Half Bath
Basement Full
Main Level Bedrooms 4
Interior
Interior Features 2nd Kitchen, Attic, Bar, Breakfast Area, Built-Ins, Carpet, Central Vacuum, Combination Kitchen/Dining, Crown Moldings, Dining Area, Elevator, Entry Level Bedroom, Floor Plan - Open, Family Room Off Kitchen, Kitchen - Island, Pantry, Primary Bath(s), Recessed Lighting, Soaking Tub, Stall Shower, Tub Shower, Upgraded Countertops, Walk-in Closet(s), WhirlPool/HotTub
Hot Water Natural Gas
Heating Forced Air, Heat Pump(s), Radiant
Cooling Central A/C
Fireplaces Number 2
Fireplaces Type Double Sided, Fireplace - Glass Doors, Gas/Propane
Equipment Built-In Microwave, Dishwasher, Dryer, Washer, Refrigerator, Water Heater
Fireplace Y
Window Features Atrium,Bay/Bow,Energy Efficient,Transom,Low-E
Appliance Built-In Microwave, Dishwasher, Dryer, Washer, Refrigerator, Water Heater
Heat Source Natural Gas
Laundry Main Floor
Exterior
Exterior Feature Balcony, Patio(s)
Parking Features Covered Parking, Garage - Side Entry, Inside Access
Garage Spaces 16.0
Pool In Ground, Fenced, Heated, Pool/Spa Combo
Water Access N
View Trees/Woods
Accessibility 2+ Access Exits, Elevator
Porch Balcony, Patio(s)
Attached Garage 4
Total Parking Spaces 16
Garage Y
Building
Story 1.5
Sewer On Site Septic
Water Well
Architectural Style Ranch/Rambler
Level or Stories 1.5
Additional Building Above Grade, Below Grade
New Construction N
Schools
School District Methacton
Others
Senior Community No
Tax ID 67-00-03343-028
Ownership Fee Simple
SqFt Source Assessor
Acceptable Financing Cash, Conventional
Horse Property N
Listing Terms Cash, Conventional
Financing Cash,Conventional
Special Listing Condition Standard
Read Less Info
Want to know what your home might be worth? Contact us for a FREE valuation!

Our team is ready to help you sell your home for the highest possible price ASAP




