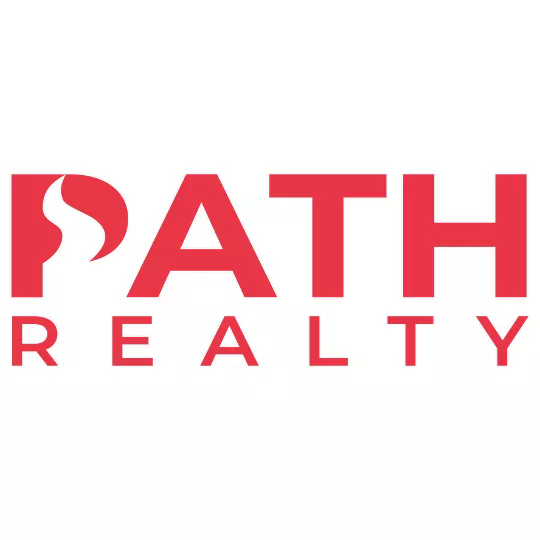Bought with Non Member • Metropolitan Regional Information Systems, Inc.
For more information regarding the value of a property, please contact us for a free consultation.
Key Details
Sold Price $617,000
Property Type Single Family Home
Sub Type Detached
Listing Status Sold
Purchase Type For Sale
Subdivision None Available
MLS Listing ID NJME285974
Sold Date 02/21/20
Style Ranch/Rambler
Bedrooms 3
Full Baths 2
Half Baths 1
HOA Y/N N
Year Built 1950
Annual Tax Amount $11,274
Tax Year 2019
Lot Size 0.290 Acres
Acres 0.29
Lot Dimensions 0.00 x 0.00
Property Sub-Type Detached
Source BRIGHT
Property Description
Broad picture windows provide a wide-eyed vantage point for this sun-drenched 3 bedroom/2.5 bath and its wonderful in-town location. Hardwood floors shine in the main level's open living and dining areas, where a deep skylight, fireplace, and a spate of tall windows add welcoming warmth. They continue into the home's bedrooms, one with a en suite half bath; a full bath in the hall handles the rest. Tuck the kitchen table alongside the wide window in the spacious eat-in kitchen and watch the world go by. A walkout lower level adds an entire other level of living space, including a full kitchen, a full bath, and a family room with a brick fireplace - there's even storage space and a separate office. The home's tree-dotted parcel is just lovely, especially the backyard, charming with rows of broad-leafed hostas, a circular brick patio, and a slate terrace. Steps from Conte's Pizza, Community Park Pool, and top-rated Princeton schools! Off-street parking includes a 1-car garage.
Location
State NJ
County Mercer
Area Princeton (21114)
Zoning R6
Rooms
Other Rooms Living Room, Dining Room, Primary Bedroom, Bedroom 2, Bedroom 3, Kitchen, Family Room, Study, Laundry, Office, Utility Room, Full Bath, Half Bath
Basement Daylight, Full, Fully Finished, Heated, Outside Entrance, Rear Entrance, Walkout Stairs, Windows
Main Level Bedrooms 3
Interior
Interior Features 2nd Kitchen, Combination Dining/Living, Entry Level Bedroom, Family Room Off Kitchen, Kitchen - Eat-In, Kitchen - Table Space, Tub Shower, Window Treatments, Wood Floors
Hot Water Natural Gas
Heating Forced Air
Cooling Central A/C
Flooring Hardwood
Fireplaces Number 2
Fireplaces Type Wood
Equipment Built-In Range, Dishwasher, Dryer, Extra Refrigerator/Freezer, Oven - Single, Oven/Range - Electric, Oven/Range - Gas, Refrigerator, Washer, Water Heater
Fireplace Y
Appliance Built-In Range, Dishwasher, Dryer, Extra Refrigerator/Freezer, Oven - Single, Oven/Range - Electric, Oven/Range - Gas, Refrigerator, Washer, Water Heater
Heat Source Natural Gas
Laundry Lower Floor
Exterior
Exterior Feature Balcony, Patio(s), Porch(es)
Parking Features Garage - Front Entry, Garage Door Opener
Garage Spaces 6.0
Water Access N
Roof Type Asphalt
Accessibility None
Porch Balcony, Patio(s), Porch(es)
Attached Garage 1
Total Parking Spaces 6
Garage Y
Building
Story 1
Sewer Public Sewer
Water Public
Architectural Style Ranch/Rambler
Level or Stories 1
Additional Building Above Grade, Below Grade
New Construction N
Schools
Elementary Schools Community Park E.S.
Middle Schools John Witherspoon M.S.
High Schools Princeton H.S.
School District Princeton Regional Schools
Others
Senior Community No
Tax ID 14-07001-00033
Ownership Fee Simple
SqFt Source Assessor
Special Listing Condition Standard
Read Less Info
Want to know what your home might be worth? Contact us for a FREE valuation!

Our team is ready to help you sell your home for the highest possible price ASAP




