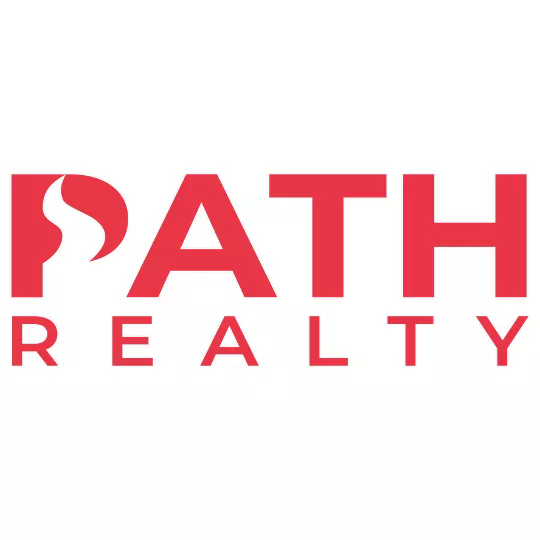Bought with Michael Benedict Sr. • Keller Williams Real Estate-Blue Bell
For more information regarding the value of a property, please contact us for a free consultation.
Key Details
Sold Price $304,000
Property Type Townhouse
Sub Type Interior Row/Townhouse
Listing Status Sold
Purchase Type For Sale
Square Footage 1,796 sqft
Price per Sqft $169
Subdivision Penn Square
MLS Listing ID 1004451193
Sold Date 06/22/18
Style Colonial
Bedrooms 3
Full Baths 3
Half Baths 1
HOA Fees $100/mo
HOA Y/N Y
Abv Grd Liv Area 1,796
Originating Board TREND
Year Built 2018
Tax Year 2018
Property Sub-Type Interior Row/Townhouse
Property Description
Move in now! Entering the Avery on Homesite #33 from the quaint covered front porch, you enter the formal foyer of the home which features designer hardwood flooring, a large coat closet, and access to the 2-car garage. After dropping your things off in the foyer, hardwood stairs with a custom carpet runner guide you up to the main living level of the home. Airy 9' ceilings and recessed lighting runs throughout, giving you a spacious and well-lit place to spend your free time. Abundant natural light also fills the space, highlighting the expansive living area with upgraded carpeting and padding. When the weather is nice, step from your family room through the glass sliding door and spend some time outside on the expansive private covered deck. Nearby, the chef-inspired kitchen features beautiful white kitchen cabinetry with under cabinet lighting, designer hardwood flooring, pennisula with overhang, quartz countertops, and stainless steel appliances. A private powder room with hardwood flooring can also be found on this main living level. Upstairs, the spacious owner's suite features a walk-in closet, large secondary closet, and luxurious owner's bath with 12" x 12" ceramic tile flooring, double bowl vanity, and glass enclosed shower with 6" x 6" tile surround. A secondary bedroom, full hall bathroom with premium ceramic tile, and expansive 3rd floor bedroom with additional full bathroom complete this beautiful quick move-in home. Further features include a custom paint package, upgraded bathroom vanities, and more! Penn Square is a new construction neighborhood located in the heart of bustling Lansdale, PA surrounded by scenic parks and endless recreational opportunities. Downtown shops, plentiful dining options, and the commuter convenience of the Septa Lansdale train station can be found just steps from your front door. This all-new neighborhood of 40 carefree townhomes is located within the highly-rated North Penn School district and offers home plans featuring 3 bedrooms, 2-car garages, 2.5 - 3.5 baths, private covered decks, and much more.
Location
State PA
County Montgomery
Area Lansdale Boro (10611)
Zoning RES
Rooms
Other Rooms Living Room, Dining Room, Primary Bedroom, Bedroom 2, Kitchen, Family Room, Bedroom 1
Interior
Interior Features Primary Bath(s), Butlers Pantry, Kitchen - Eat-In
Hot Water Natural Gas
Heating Gas, Forced Air
Cooling Central A/C
Flooring Wood, Fully Carpeted, Vinyl, Tile/Brick
Equipment Oven - Self Cleaning, Dishwasher, Disposal, Energy Efficient Appliances, Built-In Microwave
Fireplace N
Appliance Oven - Self Cleaning, Dishwasher, Disposal, Energy Efficient Appliances, Built-In Microwave
Heat Source Natural Gas
Laundry Upper Floor
Exterior
Exterior Feature Deck(s), Porch(es)
Parking Features Inside Access
Garage Spaces 3.0
Water Access N
Accessibility None
Porch Deck(s), Porch(es)
Attached Garage 2
Total Parking Spaces 3
Garage Y
Building
Story 3+
Sewer Public Sewer
Water Public
Architectural Style Colonial
Level or Stories 3+
Additional Building Above Grade
Structure Type 9'+ Ceilings
New Construction Y
Schools
Elementary Schools Oak Park
Middle Schools Penndale
High Schools North Penn Senior
School District North Penn
Others
HOA Fee Include Common Area Maintenance,Lawn Maintenance,Snow Removal,Trash
Senior Community No
Ownership Fee Simple
Acceptable Financing Conventional, VA, FHA 203(b), USDA
Listing Terms Conventional, VA, FHA 203(b), USDA
Financing Conventional,VA,FHA 203(b),USDA
Read Less Info
Want to know what your home might be worth? Contact us for a FREE valuation!

Our team is ready to help you sell your home for the highest possible price ASAP




