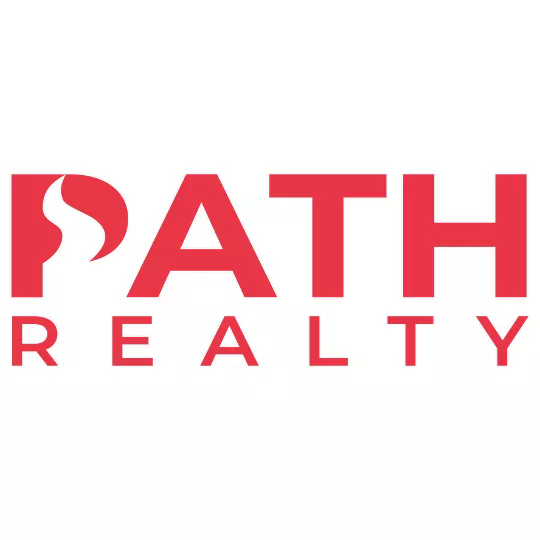Bought with Michelle Schoen • BHHS Fox & Roach-Chestnut Hill
For more information regarding the value of a property, please contact us for a free consultation.
Key Details
Sold Price $481,000
Property Type Single Family Home
Sub Type Detached
Listing Status Sold
Purchase Type For Sale
Square Footage 2,072 sqft
Price per Sqft $232
Subdivision King Of Prussia
MLS Listing ID PAMC2037388
Sold Date 06/22/22
Style Split Level
Bedrooms 3
Full Baths 1
Half Baths 1
HOA Y/N N
Abv Grd Liv Area 1,736
Year Built 1959
Annual Tax Amount $3,902
Tax Year 2021
Lot Size 9,476 Sqft
Acres 0.22
Lot Dimensions 91.00 x 0.00
Property Sub-Type Detached
Source BRIGHT
Property Description
Don't miss this spectacular stone home in this beautiful neighborhood which is available for you to call your new home! The minute you enter this lovely home, you will see how much care has been taken of all the details to make it awesome. As you enter the large foyer with ceramic tile flooring, you will see a bright open floor plan, freshly painted interior and lovely hardwood floors. You will love the open Family Room with wood burning fireplace and recessed lighting. There is an extra Den/Office/Playroom, convenient Powder Room with updated pedestal sink and Laundry Room with sink on this level. The easy access to the garage with new door, electric opener and expanded 4-car driveway is a super plus! The main level has a vaulted ceiling with a large Living Room and Dining Room with hardwood flooring which is open to the huge updated and beautiful eat-in Kitchen with bow window. The Kitchen is loaded with many fine features including stainless appliances, refrigerator included, 5-burner gas range, built-in microwave, disposal, new dishwasher, exterior vented exhaust fan, quartz counters, tile floor, ceramic tile backsplash, dimmer lighting, mood light over cabinets, breakfast bar, soft close drawers and breakfast bar! The upper level has spacious bedrooms with great closet space, hardwood flooring, carpet, hall linen closet and updated full bathroom with granite counter, ceramic tile bath tub and shower. You will love the fully fenced yard with wonderful entertaining area and exterior gas line for a grill. The updated systems are a super plus and location is stellar! Close to shopping, major roads, SEPTA, loads of restaurants, parks, swimming pools, and much more!
Location
State PA
County Montgomery
Area Upper Merion Twp (10658)
Zoning R2
Direction Northeast
Rooms
Other Rooms Living Room, Dining Room, Bedroom 2, Bedroom 3, Kitchen, Family Room, Den, Bedroom 1, Laundry, Storage Room, Bathroom 1, Half Bath
Interior
Interior Features Butlers Pantry, Carpet, Dining Area, Kitchen - Eat-In, Pantry, Ceiling Fan(s), Recessed Lighting
Hot Water Natural Gas
Heating Forced Air
Cooling Central A/C
Flooring Carpet, Ceramic Tile, Hardwood
Fireplaces Number 1
Fireplaces Type Wood
Equipment Built-In Microwave, Dishwasher, Disposal, Oven/Range - Gas, Refrigerator
Fireplace Y
Window Features Bay/Bow
Appliance Built-In Microwave, Dishwasher, Disposal, Oven/Range - Gas, Refrigerator
Heat Source Natural Gas
Laundry Lower Floor
Exterior
Parking Features Garage - Front Entry, Garage Door Opener, Inside Access
Garage Spaces 5.0
Fence Rear, Wood
Water Access N
Roof Type Shingle
Accessibility None
Attached Garage 1
Total Parking Spaces 5
Garage Y
Building
Lot Description Front Yard, Corner, Rear Yard, Landscaping, Level
Story 3
Foundation Block
Sewer Public Sewer
Water Public
Architectural Style Split Level
Level or Stories 3
Additional Building Above Grade, Below Grade
New Construction N
Schools
High Schools Upper Merion
School District Upper Merion Area
Others
Senior Community No
Tax ID 58-00-06748-007
Ownership Fee Simple
SqFt Source Assessor
Acceptable Financing Cash, Conventional, FHA, VA
Listing Terms Cash, Conventional, FHA, VA
Financing Cash,Conventional,FHA,VA
Special Listing Condition Standard
Read Less Info
Want to know what your home might be worth? Contact us for a FREE valuation!

Our team is ready to help you sell your home for the highest possible price ASAP




