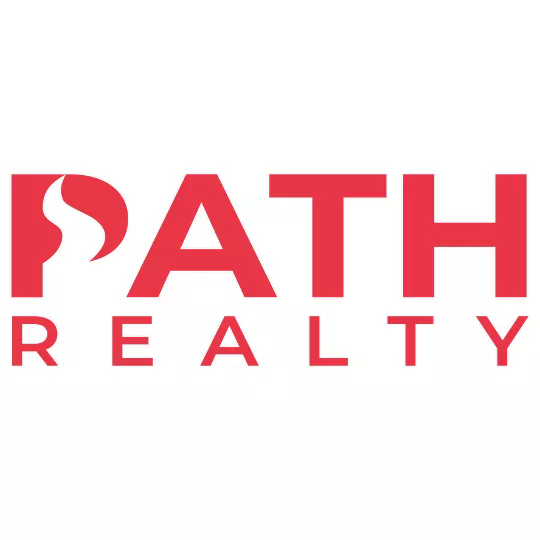Bought with Lori Lynn M Williams • BHHS Fox & Roach-Haverford
For more information regarding the value of a property, please contact us for a free consultation.
Key Details
Sold Price $365,000
Property Type Single Family Home
Sub Type Detached
Listing Status Sold
Purchase Type For Sale
Square Footage 1,762 sqft
Price per Sqft $207
Subdivision Applewood Estates
MLS Listing ID 1000257168
Sold Date 06/08/18
Style Ranch/Rambler
Bedrooms 4
Full Baths 2
Half Baths 1
HOA Y/N N
Abv Grd Liv Area 1,762
Originating Board TREND
Year Built 1985
Annual Tax Amount $4,790
Tax Year 2018
Lot Size 0.288 Acres
Acres 0.29
Lot Dimensions 80X157
Property Sub-Type Detached
Property Description
TIRED of the same old floor plan? Then this home is for you!! Backs to township property/park. Super cul de sac location offers peace and quiet, yet you are minutes from shopping, schools, train to Philly and major routes. The Great room, dining area and kitchen will be the center of your entertaining. Experience the Joy of cooking in the fully-equipped kitchen. New granite counter tops, stainless steel sink, breakfast bar, recessed lighting, built-in microwave, dishwasher and counter depth refrigerator. Sure, to be a recipe for success! Make your dining area as small or large as you prefer with this no walls concept. Family room is comfy cozy and has energy efficient sliders to patio and backyard. Main bedroom provides comfort at days end! With his and her closets & its private recently updated bath. Remodeled from top to Bottom. Two more bedrooms styled with low nap carpets, large closets & new sunny windows. These bedrooms share a totally remodeled hall bath. Two full baths eliminate early morning traffic jams! Laundry is just down the hall. Visitors will love the 4th bedroom with a large closet and its own half bath. Friends and family will enjoy the finished lower-level with workout room and play area. Family with Hobbies? Enjoy the basement with its well-planned storage. Recent updates: Bed & bath windows,Side entry door,Kitchen counter tops, Lutron scene control lighting, ceiling fans in all bedrooms, hall bath and main bath.,
Location
State PA
County Montgomery
Area Montgomery Twp (10646)
Zoning R2
Rooms
Other Rooms Living Room, Primary Bedroom, Bedroom 2, Bedroom 3, Kitchen, Family Room, Bedroom 1, Laundry, Other
Basement Full, Fully Finished
Interior
Interior Features Primary Bath(s), Ceiling Fan(s), Kitchen - Eat-In
Hot Water Electric
Heating Electric, Heat Pump - Electric BackUp, Forced Air, Baseboard
Cooling Central A/C
Flooring Fully Carpeted, Vinyl
Equipment Cooktop, Dishwasher, Disposal, Energy Efficient Appliances, Built-In Microwave
Fireplace N
Window Features Replacement
Appliance Cooktop, Dishwasher, Disposal, Energy Efficient Appliances, Built-In Microwave
Heat Source Electric
Laundry Main Floor
Exterior
Exterior Feature Patio(s)
Parking Features Garage Door Opener
Garage Spaces 1.0
Utilities Available Cable TV
Water Access N
Roof Type Pitched
Accessibility None
Porch Patio(s)
Attached Garage 1
Total Parking Spaces 1
Garage Y
Building
Lot Description Cul-de-sac
Story 1
Foundation Concrete Perimeter
Sewer Public Sewer
Water Public
Architectural Style Ranch/Rambler
Level or Stories 1
Additional Building Above Grade, Shed
New Construction N
Schools
High Schools North Penn Senior
School District North Penn
Others
Senior Community No
Tax ID 46-00-00700-127
Ownership Fee Simple
Acceptable Financing Conventional, VA, FHA 203(b)
Listing Terms Conventional, VA, FHA 203(b)
Financing Conventional,VA,FHA 203(b)
Read Less Info
Want to know what your home might be worth? Contact us for a FREE valuation!

Our team is ready to help you sell your home for the highest possible price ASAP




