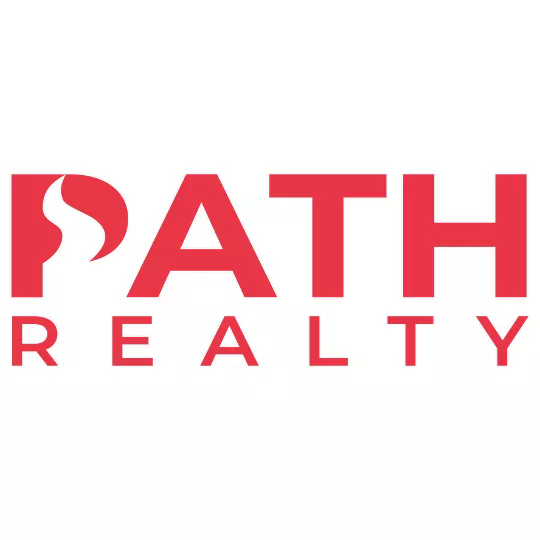Bought with Suqing Fan • Triamond Realty
For more information regarding the value of a property, please contact us for a free consultation.
Key Details
Sold Price $445,000
Property Type Single Family Home
Sub Type Detached
Listing Status Sold
Purchase Type For Sale
Square Footage 2,456 sqft
Price per Sqft $181
Subdivision Lansdale
MLS Listing ID 1000215026
Sold Date 05/28/18
Style Colonial
Bedrooms 4
Full Baths 2
Half Baths 1
HOA Y/N N
Abv Grd Liv Area 2,456
Originating Board TREND
Year Built 2012
Annual Tax Amount $6,306
Tax Year 2018
Lot Size 0.392 Acres
Acres 0.39
Lot Dimensions 26
Property Sub-Type Detached
Property Description
Quality custom built home by Webb Building Group in 2012 with great curb appeal highlighted by the stacked stone and vinyl exterior, offering all of the upgrades and conveniences of a newer construction home with 9 foot ceilings throughout the first floor. The elegant entry has oak hardwoods, 5" crown molding and chair rail with shadow boxes adding elegance and style that you will love when you walk in the front door. To the right is the formal living room which can serve as a flexible space for a home office or playroom and to the left is the formal dining room, great for hosting your guests for dinner. The eat-in kitchen offers 42" Scottsdale Maple Square cabinets, double under mount stainless steel sink, granite countertops, tile backsplash, a granite center island with a breakfast bar, recessed lighting, ceramic flooring and sliders that open to the deck, great for grilling and outdoor eating during the warmer months. This open floor plan allows for the kitchen to flow into the family room that features a gas fireplace with marble surround. Upstairs, you will find the spacious master bedroom suite with tray ceiling, recessed lighting and a walk-in closet. The master bathroom has dual vanities, a luxurious soaking tub and a separate glass stall shower with ceramic tile surround. Three additional bedrooms all with ceiling fans and ample closet space, a laundry room and a second full bath with shower/tub combo complete the second floor. The full basement has high 9' ceilings, ready to be finished by the next owners. Other great features include a two car 16' garage door, high performance low-E windows, high efficiency heat/central air systems. Mailing address is 258 Orvilla Rd; this is a flag lot and set back from the road. Easy access to the turnpike, Lansdale train, local shopping and Merck. This home is move-in ready, pack your bags and make it yours!
Location
State PA
County Montgomery
Area Towamencin Twp (10653)
Zoning MRC
Rooms
Other Rooms Living Room, Dining Room, Primary Bedroom, Bedroom 2, Bedroom 3, Kitchen, Family Room, Bedroom 1, Laundry, Attic
Basement Full, Unfinished
Interior
Interior Features Primary Bath(s), Kitchen - Island, Ceiling Fan(s), Stall Shower, Kitchen - Eat-In
Hot Water Propane
Heating Propane, Forced Air
Cooling Central A/C
Flooring Wood, Fully Carpeted, Tile/Brick
Fireplaces Number 1
Fireplaces Type Gas/Propane
Equipment Dishwasher
Fireplace Y
Appliance Dishwasher
Heat Source Bottled Gas/Propane
Laundry Upper Floor
Exterior
Garage Spaces 5.0
Water Access N
Roof Type Pitched
Accessibility None
Attached Garage 2
Total Parking Spaces 5
Garage Y
Building
Lot Description Flag
Story 2
Sewer Public Sewer
Water Public
Architectural Style Colonial
Level or Stories 2
Additional Building Above Grade
Structure Type 9'+ Ceilings
New Construction N
Schools
School District North Penn
Others
Senior Community No
Tax ID 53-00-06132-025
Ownership Fee Simple
Read Less Info
Want to know what your home might be worth? Contact us for a FREE valuation!

Our team is ready to help you sell your home for the highest possible price ASAP




