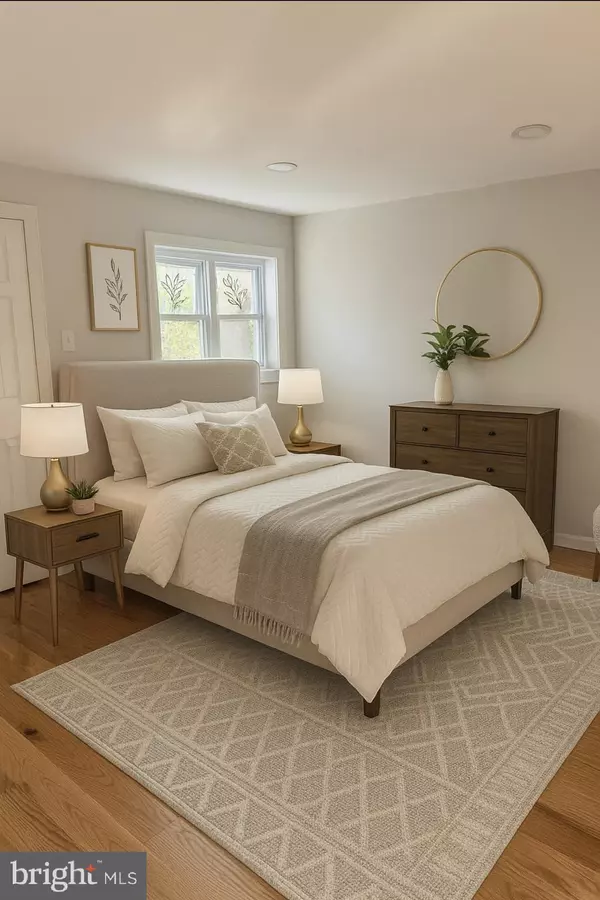UPDATED:
Key Details
Property Type Townhouse
Sub Type Interior Row/Townhouse
Listing Status Active
Purchase Type For Sale
Square Footage 1,257 sqft
Price per Sqft $214
Subdivision Beverly Hills
MLS Listing ID PADE2096434
Style Contemporary
Bedrooms 4
Full Baths 2
Half Baths 1
HOA Y/N N
Abv Grd Liv Area 1,257
Year Built 1940
Annual Tax Amount $3,578
Tax Year 2024
Lot Size 1,307 Sqft
Acres 0.03
Lot Dimensions 18.00 x 80.00
Property Sub-Type Interior Row/Townhouse
Source BRIGHT
Property Description
Step inside to stunning, brand-new hardwood flooring that flows throughout the entire home. The inviting living room features a cozy fireplace, leading to a formal dining area and a completely reimagined kitchen. The chef's kitchen is outfitted with high-end appliances, elegant cabinetry, a gorgeous center island, and modern finishes sure to impress.
Upstairs, the spacious primary bedroom includes a private half bath and walk-in closet. Two additional bedrooms and a fully updated hallway bathroom complete the second floor. The lower level offers a large fourth bedroom with abundant closet space, a brand-new full bathroom, a utility room with a brand-new HVAC system and hot water heater, plus a laundry area with new washer and dryer.
Outside, enjoy a charming front yard, and a private one-car driveway at the rear of the home.
Location is unbeatable — just steps from the elementary school, directly across from the middle school, and walking distance to the high school and public library. You're also close to grocery stores, shopping, restaurants, and just a block away from public transportation.
This home has been renovated from top to bottom, including a brand-new roof, all-new windows, updated kitchen and bathrooms, central air, and more. Vacant and ready for you to move right in — schedule your tour today!
Location
State PA
County Delaware
Area Upper Darby Twp (10416)
Zoning RESIDENTIAL
Rooms
Basement Fully Finished
Interior
Hot Water Natural Gas
Heating Forced Air
Cooling Central A/C
Fireplace N
Heat Source Natural Gas
Exterior
Garage Spaces 1.0
Water Access N
Accessibility 2+ Access Exits
Total Parking Spaces 1
Garage N
Building
Story 2
Foundation Stone
Sewer Public Sewer
Water Public
Architectural Style Contemporary
Level or Stories 2
Additional Building Above Grade, Below Grade
New Construction N
Schools
High Schools Upper Darby Senior
School District Upper Darby
Others
Senior Community No
Tax ID 16-04-01907-00
Ownership Fee Simple
SqFt Source Assessor
Special Listing Condition Standard




