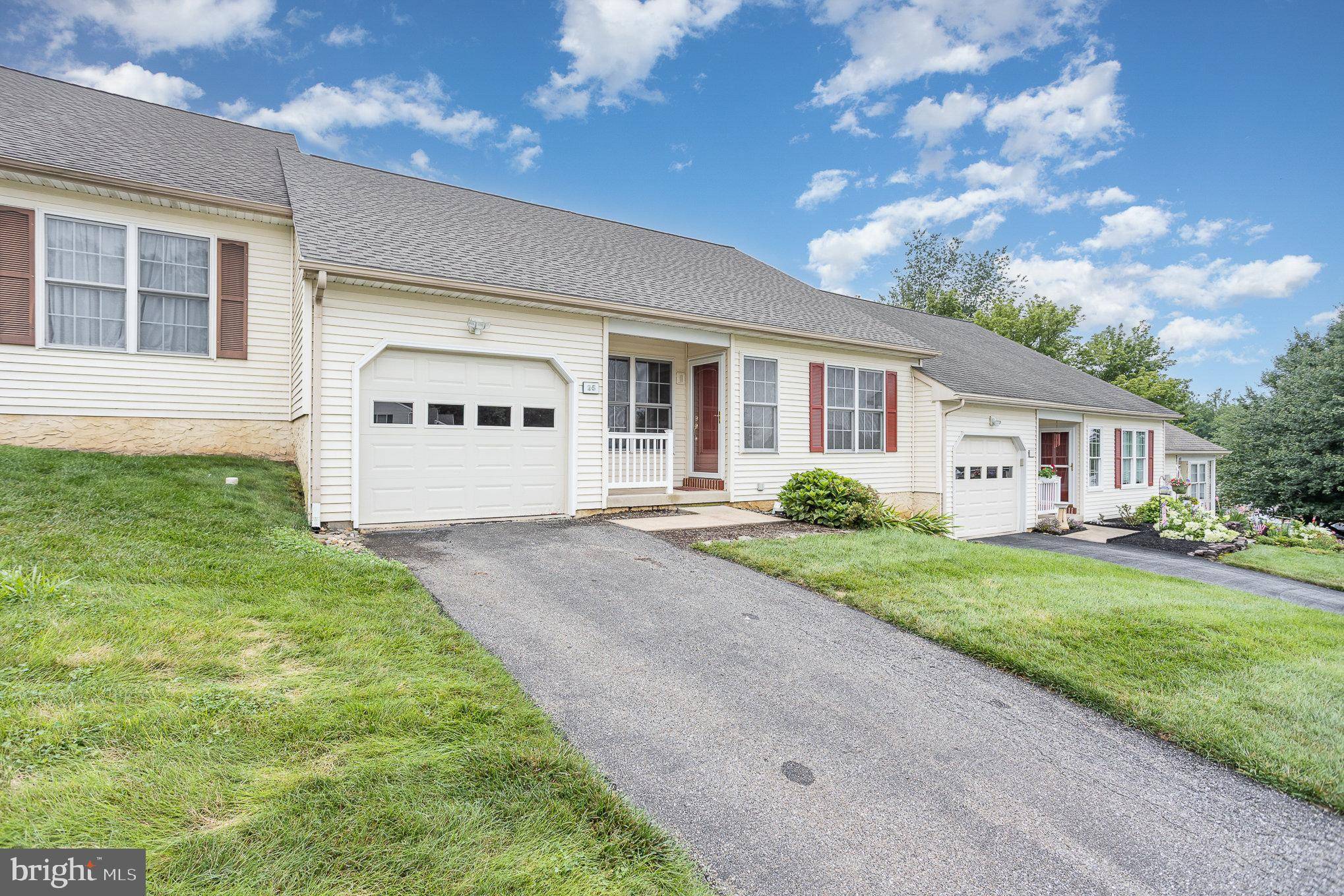OPEN HOUSE
Fri Jul 18, 5:00pm - 7:00pm
Sun Jul 20, 1:00pm - 3:00pm
UPDATED:
Key Details
Property Type Townhouse
Sub Type Interior Row/Townhouse
Listing Status Coming Soon
Purchase Type For Sale
Square Footage 1,168 sqft
Price per Sqft $226
Subdivision Manor Oaks
MLS Listing ID PALA2073034
Style Traditional
Bedrooms 2
Full Baths 1
HOA Fees $16/qua
HOA Y/N Y
Abv Grd Liv Area 1,168
Year Built 1996
Available Date 2025-07-18
Annual Tax Amount $3,248
Tax Year 2024
Lot Size 3,485 Sqft
Acres 0.08
Lot Dimensions 0.00 x 0.00
Property Sub-Type Interior Row/Townhouse
Source BRIGHT
Property Description
Step inside to spacious, light-filled living and dining areas featuring gleaming hardwood floors throughout the main level. The well-equipped kitchen includes a refrigerator, range/oven, and dishwasher, with an adjacent washer and dryer included for added convenience.
Freshly updated, the home boasts new carpet, fresh paint throughout, and a newly installed roof, making it truly move-in ready. Stay comfortable year-round with central air conditioning.
The partially finished basement features 8-foot ceilings, providing versatile space for storage, hobbies, or recreation. A 1-car attached garage and additional off-street parking add to the home's appeal.
Currently vacant and ready for its new owner, this home offers a smooth and seamless transition—just bring your furniture and settle in!
Location
State PA
County Lancaster
Area Manor Twp (10541)
Zoning RESIDENTIAL
Rooms
Basement Daylight, Full
Main Level Bedrooms 2
Interior
Interior Features Ceiling Fan(s), Kitchen - Eat-In, Recessed Lighting, Walk-in Closet(s)
Hot Water Natural Gas
Heating Forced Air
Cooling Central A/C
Flooring Hardwood, Carpet
Inclusions Washer, Dryer, Refrigerator, dishwasher and Range. Upright freezer in the garage.
Equipment Oven/Range - Electric, Dishwasher, Refrigerator, Dryer - Electric, Washer
Fireplace N
Appliance Oven/Range - Electric, Dishwasher, Refrigerator, Dryer - Electric, Washer
Heat Source Natural Gas
Laundry Has Laundry, Dryer In Unit, Washer In Unit, Main Floor
Exterior
Parking Features Garage Door Opener
Garage Spaces 6.0
Water Access N
Roof Type Shingle
Accessibility 2+ Access Exits
Attached Garage 1
Total Parking Spaces 6
Garage Y
Building
Story 1
Foundation Block
Sewer Public Sewer
Water Public
Architectural Style Traditional
Level or Stories 1
Additional Building Above Grade, Below Grade
New Construction N
Schools
School District Penn Manor
Others
HOA Fee Include Common Area Maintenance,Snow Removal,Lawn Maintenance
Senior Community No
Tax ID 410-46604-0-0000
Ownership Fee Simple
SqFt Source Assessor
Acceptable Financing Cash, Conventional, FHA, VA
Listing Terms Cash, Conventional, FHA, VA
Financing Cash,Conventional,FHA,VA
Special Listing Condition Standard
Virtual Tour https://www.zillow.com/view-imx/d49b07ee-d429-4f7a-a05c-5f89a969f51e?setAttribution=mls&wl=true&initialViewType=pano&utm_source=dashboard




