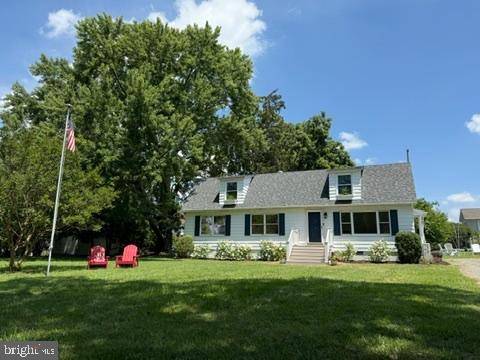UPDATED:
Key Details
Property Type Single Family Home
Sub Type Detached
Listing Status Coming Soon
Purchase Type For Sale
Square Footage 1,728 sqft
Price per Sqft $251
Subdivision Rock Hall
MLS Listing ID MDKE2005450
Style Dutch
Bedrooms 4
Full Baths 2
HOA Y/N N
Abv Grd Liv Area 1,728
Year Built 1979
Available Date 2025-07-25
Annual Tax Amount $2,771
Tax Year 2024
Lot Size 0.528 Acres
Acres 0.53
Property Sub-Type Detached
Source BRIGHT
Property Description
Stunning renovated home in prime location! Whether you're looking for a primary residence, second home, or weekend retreat, this property offers the perfect blend of comfort, modern style, and coastal charm.
This beautifully updated property features a completely remodeled kitchen with new cabinets, quartz countertops, farmhouse sink, and all-new stainless steel appliances. Luxury vinyl plank flooring flows throughout the main level, complemented by recessed lighting and modern fixtures. Convenient laundry area off kitchen features stylish barn doors. The bright, open living room boasts a large bay window and comes with wall-mounted flat screen TV.
The unique upstairs primary suite offers a private retreat with full bath featuring all new fixtures, hardwood floors, and mini-split climate control. Additional bonus space upstairs serves as a flexible sitting area, potential 5th bedroom, or game room - also with hardwood floors and mini-split system.
Main level includes 3 bedrooms with LVP flooring and ceiling fans, plus a full bathroom with double vanity, glass-tiled shower/tub combo, and new fixtures.
Exceptional outdoor living with large lot providing ample space for boat/water toy storage, two storage sheds including workshop area, and firepit area perfect for entertaining. Front and side entry access adds convenience.
Unbeatable location - walking distance to shops, restaurants, marinas, and beach. Close proximity to park with tennis courts, basketball courts, playground, and ball fields.
Don't miss this move-in ready gem in Rock Hall/ The Pearl of the Chesapeake !!
Location
State MD
County Kent
Zoning R-1
Direction West
Rooms
Other Rooms Bedroom 2, Bedroom 3, Bedroom 4, Bonus Room, Additional Bedroom
Main Level Bedrooms 3
Interior
Interior Features Ceiling Fan(s), Bathroom - Tub Shower, Breakfast Area, Combination Kitchen/Dining, Family Room Off Kitchen, Kitchen - Eat-In, Pantry, Recessed Lighting
Hot Water Electric
Heating Heat Pump(s)
Cooling Ceiling Fan(s), Central A/C, Ductless/Mini-Split
Flooring Laminate Plank
Inclusions Furniture Negotiable
Equipment Washer/Dryer Stacked, Oven/Range - Gas, Refrigerator, Water Heater
Furnishings Partially
Fireplace N
Window Features Double Pane
Appliance Washer/Dryer Stacked, Oven/Range - Gas, Refrigerator, Water Heater
Heat Source Electric
Laundry Main Floor
Exterior
Garage Spaces 4.0
Utilities Available Electric Available, Sewer Available, Water Available
Water Access N
View Garden/Lawn
Roof Type Architectural Shingle
Accessibility None
Road Frontage City/County
Total Parking Spaces 4
Garage N
Building
Lot Description Front Yard, No Thru Street, Rear Yard, SideYard(s)
Story 2
Foundation Block, Crawl Space
Sewer Public Sewer
Water Public
Architectural Style Dutch
Level or Stories 2
Additional Building Above Grade, Below Grade
Structure Type Dry Wall,Paneled Walls
New Construction N
Schools
High Schools Kent County
School District Kent County Public Schools
Others
Senior Community No
Tax ID 1505022991
Ownership Fee Simple
SqFt Source Assessor
Security Features Smoke Detector
Acceptable Financing Conventional, FHA, Rural Development, VA, USDA
Horse Property N
Listing Terms Conventional, FHA, Rural Development, VA, USDA
Financing Conventional,FHA,Rural Development,VA,USDA
Special Listing Condition Standard



