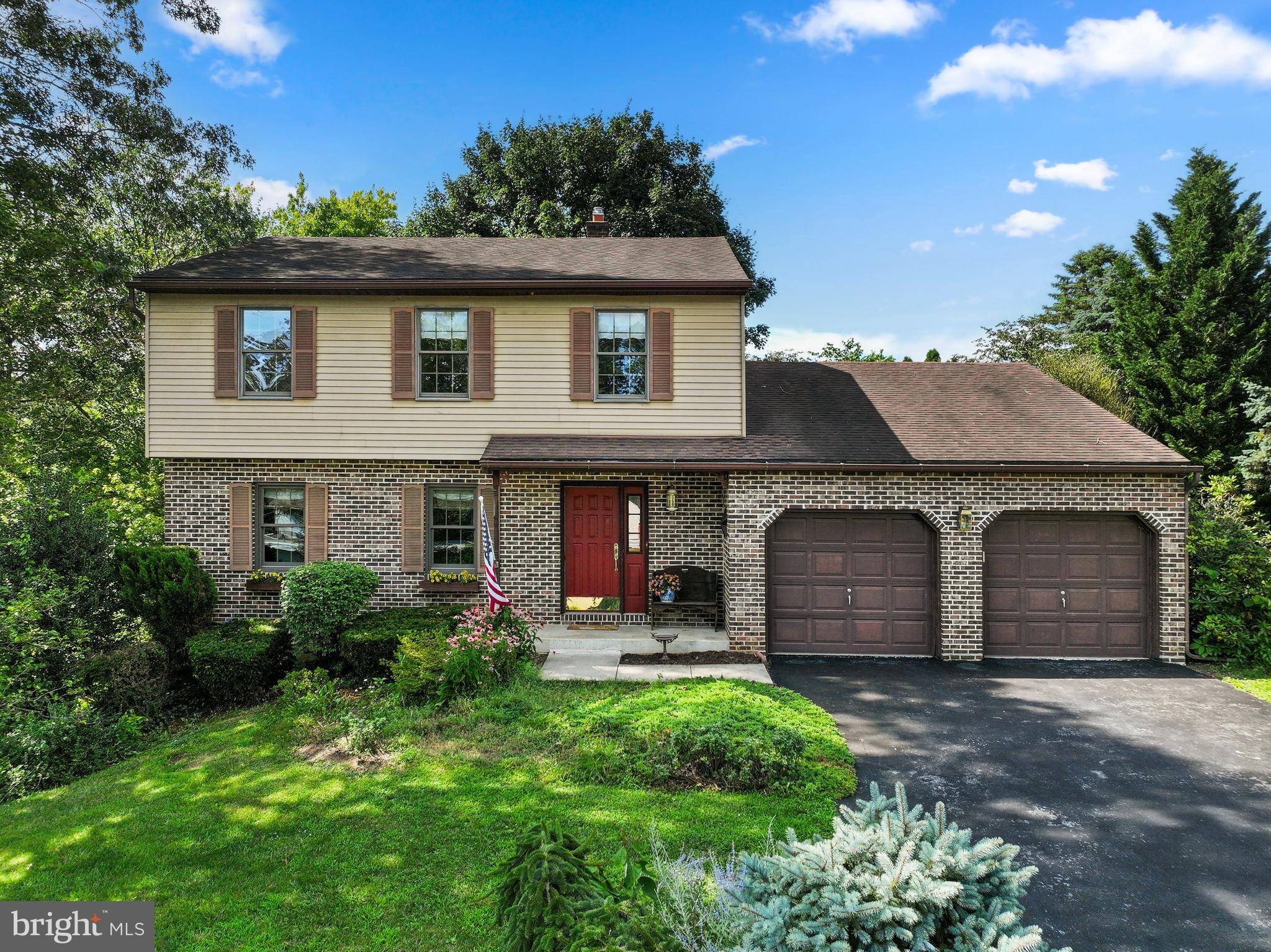OPEN HOUSE
Sat Jul 19, 1:00pm - 3:00pm
Sun Jul 20, 1:00pm - 3:00pm
UPDATED:
Key Details
Property Type Single Family Home
Sub Type Detached
Listing Status Coming Soon
Purchase Type For Sale
Square Footage 1,594 sqft
Price per Sqft $200
Subdivision Fox Chase
MLS Listing ID PABK2060006
Style Colonial,Traditional
Bedrooms 3
Full Baths 2
Half Baths 1
HOA Y/N N
Abv Grd Liv Area 1,594
Year Built 1985
Available Date 2025-07-17
Annual Tax Amount $5,996
Tax Year 2025
Lot Size 0.340 Acres
Acres 0.34
Property Sub-Type Detached
Source BRIGHT
Property Description
Tired of walking through “flipped” houses that feel like a box of gray walls, gray floor and plain kitchen? Here's your chance to make a few small updates and have the house of your dreams. Create instant equity by updating the flooring and walls with your own choices. Enjoy the custom beams and quality craftsmanship of the woodwork that's already there. All it takes is a little sweat equity and your creativity to unlock the full potential of this amazing house!
A classic style home with a contemporary layout: The main level features a spacious living room, dining room with custom woodwork, kitchen with a deep pantry and breakfast nook that overlooks the park-like backyard. There's a direct line of sight from the kitchen through to the family room, which has a woodburning fireplace and sliding glass door leading to the back deck. Also on the main level, you'll find a conveniently located half bath, and attached 2-car garage! Before you head upstairs, open the back door (off of the family room) to marvel at the large deck with built-in seating and a covered roof with skylights. Enjoy the views of your private yard…plenty of space for entertaining and play.
Upstairs and you will find the accommodating master suite complete with a walk-in closet, and ensuite bathroom. Walk down the hall to find a separate full bathroom and two more generously sized bedrooms, each with oversized closets and bright windows.
More to love: Anderson replacement windows throughout, roof replaced within the last 10 years (estimated) and central A/C. The large, unfinished basement is a blank canvas to add even more living space to this generously sized home…dreaming of a home theater, an entertainment space to watch the game, in-home gym, or play room? Here's your chance to customize this space to make your dream come true. The daylight basement has high ceilings and easy access to the side yard through the full-sized door.
The property sits on a corner lot at the edge of the development, providing direct access for enjoying a stroll on the neighborhood's sidewalks while maintaining the privacy of being on the outskirts of the development. The outdoor entertaining space will bring much enjoyment throughout the seasons as you revel in your privacy or use the ample space to entertain family and friends. Perfectly located, a quick drive to all you need, this charming two-story, quality-built house is a must-see.
Location
State PA
County Berks
Area Muhlenberg Twp (10266)
Zoning R-2
Rooms
Other Rooms Living Room, Dining Room, Primary Bedroom, Bedroom 2, Kitchen, Family Room, Basement, Foyer, Bedroom 1, Bathroom 1, Bathroom 2, Half Bath
Basement Daylight, Partial, Interior Access, Outside Entrance, Poured Concrete, Side Entrance, Space For Rooms, Unfinished, Walkout Level, Windows
Interior
Interior Features Bathroom - Stall Shower, Bathroom - Tub Shower, Breakfast Area, Built-Ins, Carpet, Ceiling Fan(s), Chair Railings, Combination Kitchen/Dining, Crown Moldings, Dining Area, Exposed Beams, Family Room Off Kitchen, Flat, Floor Plan - Open, Formal/Separate Dining Room, Kitchen - Eat-In, Pantry, Primary Bath(s), Skylight(s), Walk-in Closet(s)
Hot Water Natural Gas
Heating Forced Air
Cooling Central A/C
Flooring Carpet, Vinyl
Fireplaces Number 1
Fireplaces Type Fireplace - Glass Doors, Wood
Inclusions Fridge in Kitchen, Microwave, Washer and Dryer. All appliances in as-is condition, without warranty.
Equipment Dishwasher, Dryer, Microwave, Oven/Range - Electric, Range Hood, Refrigerator, Stainless Steel Appliances, Washer
Fireplace Y
Window Features Bay/Bow,Double Hung,Replacement,Screens,Vinyl Clad
Appliance Dishwasher, Dryer, Microwave, Oven/Range - Electric, Range Hood, Refrigerator, Stainless Steel Appliances, Washer
Heat Source Natural Gas
Laundry Basement, Has Laundry
Exterior
Exterior Feature Deck(s), Patio(s), Roof
Parking Features Garage - Front Entry, Inside Access, Garage Door Opener
Garage Spaces 8.0
Water Access N
View Garden/Lawn, Trees/Woods
Roof Type Architectural Shingle,Asphalt
Accessibility Doors - Swing In
Porch Deck(s), Patio(s), Roof
Attached Garage 2
Total Parking Spaces 8
Garage Y
Building
Lot Description Backs to Trees, Corner, Front Yard, Landscaping, Private, Rear Yard, SideYard(s), Trees/Wooded
Story 2
Foundation Permanent, Concrete Perimeter
Sewer Public Sewer
Water Public
Architectural Style Colonial, Traditional
Level or Stories 2
Additional Building Above Grade, Below Grade
Structure Type Dry Wall
New Construction N
Schools
School District Muhlenberg
Others
Senior Community No
Tax ID 66-4399-19-70-0329
Ownership Fee Simple
SqFt Source Assessor
Acceptable Financing Conventional, Cash, FHA, VA
Listing Terms Conventional, Cash, FHA, VA
Financing Conventional,Cash,FHA,VA
Special Listing Condition Standard
Virtual Tour https://www.youtube.com/watch?v=4aG2rBmT6Ik




