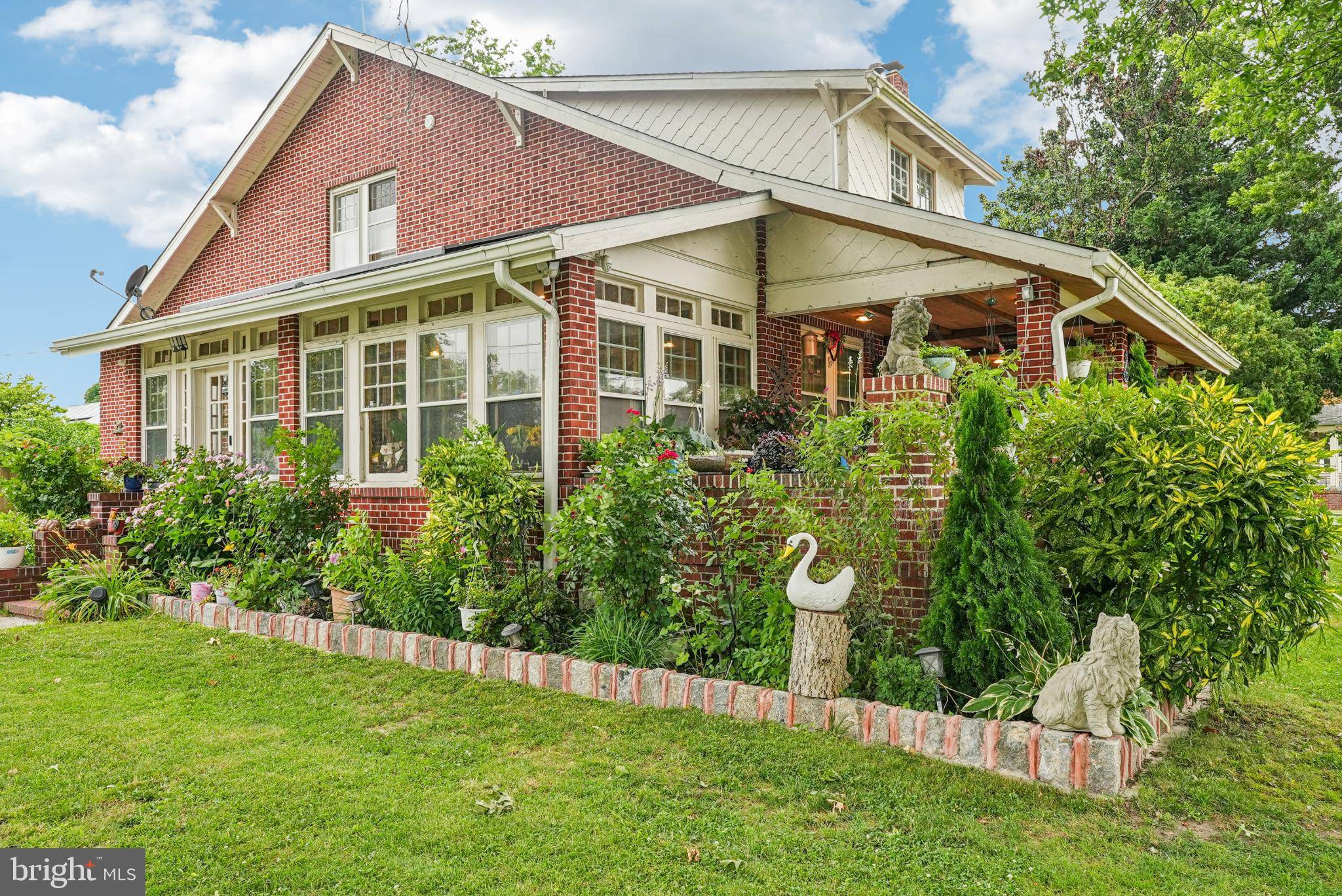UPDATED:
Key Details
Property Type Single Family Home
Sub Type Detached
Listing Status Active
Purchase Type For Sale
Square Footage 2,205 sqft
Price per Sqft $147
Subdivision None Available
MLS Listing ID NJSA2015336
Style Craftsman,Bungalow
Bedrooms 5
Full Baths 2
HOA Y/N N
Abv Grd Liv Area 2,205
Year Built 1928
Annual Tax Amount $5,985
Tax Year 2024
Lot Size 0.290 Acres
Acres 0.29
Lot Dimensions 110 X 115
Property Sub-Type Detached
Source BRIGHT
Property Description
If you've been searching for a home that truly stands out, this is it. Bursting with historic charm and enhanced with thoughtful modern comforts, this 5-bedroom, 2-bath Craftsman-style beauty offers a rare blend of elegance, warmth, and functionality—all wrapped in a classic brick exterior.
Step onto the inviting front porch and into a home that tells a story. Inside, you'll find a sun-filled living room with gleaming hardwood floors, warm original wood trim, and a cozy fireplace. The true showstopper? A massive window-lined sunroom with exposed brick, glowing natural light, and endless possibilities—perfect for morning coffee, plant collections, or your favorite reading nook.
The vintage-inspired kitchen brings both charm and practicality with stylish gray cabinetry, durable countertops, stainless steel appliances, and generous storage. It flows seamlessly into the formal dining room, ready to host holidays, dinner parties, or quiet family meals.
Enjoy flexibility with a main-floor bedroom and full bath, plus four generously sized bedrooms upstairs, each equipped with its own mini split system for energy-efficient heating and cooling. While the home does not have a traditional furnace, the first floor is comfortably heated by an electric window unit, offering consistent warmth throughout the main living areas. A full basement adds bonus space for storage, hobbies, or future expansion.
The front yard is beautifully landscaped, offering welcoming curb appeal and a warm first impression. Out back, the fully fenced and landscaped yard creates a private outdoor space, complete with two brick-paved patios, lush garden beds, a custom-built outdoor fireplace and grill station, and a storage shed for tools or hobbies. Whether you're roasting marshmallows, hosting a summer BBQ, or simply relaxing with a book, this backyard was designed for enjoyment and privacy.
This home is rich in personality and full of potential—a one-of-a-kind opportunity in Salem. Come experience the charm and comfort for yourself. Homes like this don't come along often!
Location
State NJ
County Salem
Area Salem City (21713)
Zoning RES
Rooms
Other Rooms Living Room, Dining Room, Bedroom 2, Bedroom 3, Bedroom 4, Kitchen, Bedroom 1, Sun/Florida Room, Bathroom 1
Basement Full, Unfinished
Main Level Bedrooms 1
Interior
Interior Features Bathroom - Jetted Tub, Bathroom - Stall Shower, Built-Ins, Cedar Closet(s), Ceiling Fan(s), Crown Moldings, Entry Level Bedroom, Floor Plan - Traditional, Formal/Separate Dining Room, Kitchen - Gourmet
Hot Water Electric
Heating Wall Unit
Cooling Window Unit(s)
Flooring Hardwood, Ceramic Tile
Fireplaces Number 1
Fireplaces Type Wood
Inclusions Gas Cooking Range/Oven, Microwave, Air Conditioner in Dinning Room, All Mini Splits in Home
Equipment Oven/Range - Gas, Microwave
Fireplace Y
Appliance Oven/Range - Gas, Microwave
Heat Source Electric
Laundry Basement, Hookup
Exterior
Garage Spaces 3.0
Fence Wood
Utilities Available Propane, Natural Gas Available
View Y/N N
Water Access N
View Garden/Lawn, Street
Roof Type Architectural Shingle
Accessibility Accessible Switches/Outlets, Level Entry - Main
Total Parking Spaces 3
Garage N
Private Pool N
Building
Lot Description Corner, Front Yard, SideYard(s), Vegetation Planting
Story 2
Foundation Brick/Mortar
Sewer Public Sewer
Water Public
Architectural Style Craftsman, Bungalow
Level or Stories 2
Additional Building Above Grade, Below Grade
Structure Type Brick,Dry Wall
New Construction N
Schools
Elementary Schools Salem
Middle Schools Salem
High Schools Salem
School District Salem City Schools
Others
Pets Allowed N
Senior Community No
Tax ID 13-00037-00011
Ownership Fee Simple
SqFt Source Estimated
Security Features Carbon Monoxide Detector(s),Main Entrance Lock,Smoke Detector
Acceptable Financing Cash, Contract, Conventional
Horse Property N
Listing Terms Cash, Contract, Conventional
Financing Cash,Contract,Conventional
Special Listing Condition Standard
Virtual Tour https://www.zillow.com/view-imx/011c370c-3e18-4902-b955-8f9d50d0f753?initialViewType=pano




